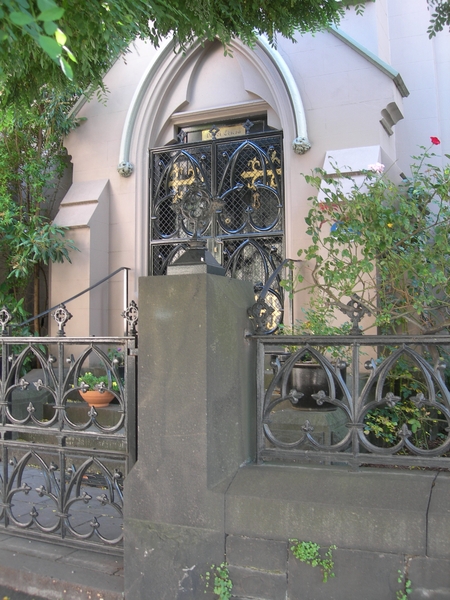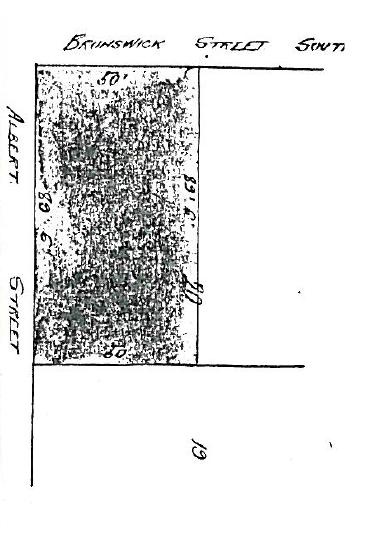Back to search results
NEW CHURCH TEMPLE
2-6 MORRISON PLACE AND 420-422 ALBERT STREET EAST MELBOURNE, MELBOURNE CITY
NEW CHURCH TEMPLE
2-6 MORRISON PLACE AND 420-422 ALBERT STREET EAST MELBOURNE, MELBOURNE CITY
All information on this page is maintained by Heritage Victoria.
Click below for their website and contact details.
Victorian Heritage Register
-
Add to tour
You must log in to do that.
-
Share
-
Shortlist place
You must log in to do that.
- Download report

NEW TEMPLE CHURCH SOHE 2008




On this page:
Statement of Significance
What is significant?
The New Church Temple was built in 1872-73 in a rudimentary decorated Gothic style. The designer was the noted Victorian architect Lloyd Tayler. The builder was Freeman & Co. It was the first church erected for the Melbourne Society of the New Church (Church of the New Jerusalem or Swedenborgian). The layout consists of a single nave of rendered brick on exposed bluestone footings. Externally the New Church Temple is divided into four bays by buttresses. The main facade is composed of a Decorated Gothic window flanked directly by buttresses over a projecting porch. The stained timber trussed and lined ceiling, timber frieze and timber panelled dado all survive.
How is it significant?
The New Church Temple is of historical and architectural significance to the State of Victoria.
Why is it significant?
The New Church Temple is of historic significance as the first permanent church of the Swedenborgians in Victoria, and as one of only two Swedenborgian churches in the State.
The New Church Temple is architecturally significant as a rendered and therefore restrained example of church design at a time when more extravagent and elaborate polychrome was more commonly favoured. It is also of significance as an example of the work of the noted architect Lloyd Tayler, who was a designer of both conformist and non-conformist churches and who was also known to be a congregationalist of the New Church.
The New Church Temple was built in 1872-73 in a rudimentary decorated Gothic style. The designer was the noted Victorian architect Lloyd Tayler. The builder was Freeman & Co. It was the first church erected for the Melbourne Society of the New Church (Church of the New Jerusalem or Swedenborgian). The layout consists of a single nave of rendered brick on exposed bluestone footings. Externally the New Church Temple is divided into four bays by buttresses. The main facade is composed of a Decorated Gothic window flanked directly by buttresses over a projecting porch. The stained timber trussed and lined ceiling, timber frieze and timber panelled dado all survive.
How is it significant?
The New Church Temple is of historical and architectural significance to the State of Victoria.
Why is it significant?
The New Church Temple is of historic significance as the first permanent church of the Swedenborgians in Victoria, and as one of only two Swedenborgian churches in the State.
The New Church Temple is architecturally significant as a rendered and therefore restrained example of church design at a time when more extravagent and elaborate polychrome was more commonly favoured. It is also of significance as an example of the work of the noted architect Lloyd Tayler, who was a designer of both conformist and non-conformist churches and who was also known to be a congregationalist of the New Church.
Show more
Show less
-
-
NEW CHURCH TEMPLE - History
Contextual History:
The Church of the New Jerusalem arose from the writings of Emmanuel Swedenborg (1688-1772), a Swedish scientist and mystic, who began to experience visions with angels in 1743. He turned to theology and teaching. He taught that there is a correspondence between the external universe and spiritual realities; for example that the sun's heat corresponds to the love and wisdom of God. In England the first Swedenborgian congregation was founded in the 1780s, the same year as the United States. The most important centre is now Pennsylvania.
(From file note, with references to I A Robinson, History of the New Church in Australia 1832-1980, and J R Hinnells (ed.) Dictionary of Religions, New York 1984)
History of Place:
Members of the New Church first arrived in Port Phillip District in 1843. In the 1850s they met at various places, including the Temperance Hotel in Bourke Street and the Mechanics Institute (now the Atheneum) in Collins Street. The congreagstion applied several times for land grants and was finally granted a site in 1872 for 1393 pounds. Loyd Tayler, a New Churchman himself, was commissioned as architect and remitted half of his 5% fee. The foundation stone was laid on 30 October 1872 and benath it was place newspapers of the day including three copies of Melbourne's New Chruch Herald, a copy of the society's rules and a short history of New Church (I A Robinson, A History of the New Church in Australia 1832-1980, p.41)
The opening ceremony was held in March 1873. The congregation remained very small rising from only 45 in 1873 to 80 in 1880. The church was sold to the Eye and Ear Hospital in 1962.
Associated People:
NEW CHURCH TEMPLE - Plaque Citation
Built in 1872-73, this was the first of two Swedenborgian churches established in Victoria.Designed by architect Lloyd Tayler, the main facade has a Gothic-style window of three lights flanked by buttresses.
NEW CHURCH TEMPLE - Permit Exemptions
General Exemptions:General exemptions apply to all places and objects included in the Victorian Heritage Register (VHR). General exemptions have been designed to allow everyday activities, maintenance and changes to your property, which don’t harm its cultural heritage significance, to proceed without the need to obtain approvals under the Heritage Act 2017.Places of worship: In some circumstances, you can alter a place of worship to accommodate religious practices without a permit, but you must notify the Executive Director of Heritage Victoria before you start the works or activities at least 20 business days before the works or activities are to commence.Subdivision/consolidation: Permit exemptions exist for some subdivisions and consolidations. If the subdivision or consolidation is in accordance with a planning permit granted under Part 4 of the Planning and Environment Act 1987 and the application for the planning permit was referred to the Executive Director of Heritage Victoria as a determining referral authority, a permit is not required.Specific exemptions may also apply to your registered place or object. If applicable, these are listed below. Specific exemptions are tailored to the conservation and management needs of an individual registered place or object and set out works and activities that are exempt from the requirements of a permit. Specific exemptions prevail if they conflict with general exemptions. Find out more about heritage permit exemptions here.
-
-
-
-
-
ROSAVILLE
 Victorian Heritage Register H0408
Victorian Heritage Register H0408 -
MEDLEY HALL
 Victorian Heritage Register H0409
Victorian Heritage Register H0409 -
TRADES HALL
 Victorian Heritage Register H0663
Victorian Heritage Register H0663
-
'Boonderoo', House and Outbuildings
 Greater Bendigo City
Greater Bendigo City -
'Riverslea' house
 Greater Bendigo City
Greater Bendigo City -
1 Adam Street
 Yarra City
Yarra City
-
-












