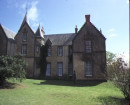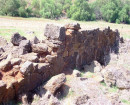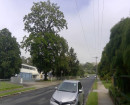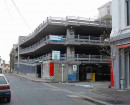BURLINGTON TERRACE
15-27 LANSDOWNE STREET AND 384-400 ALBERT STREET EAST MELBOURNE, MELBOURNE CITY
-
Add to tour
You must log in to do that.
-
Share
-
Shortlist place
You must log in to do that.
- Download report










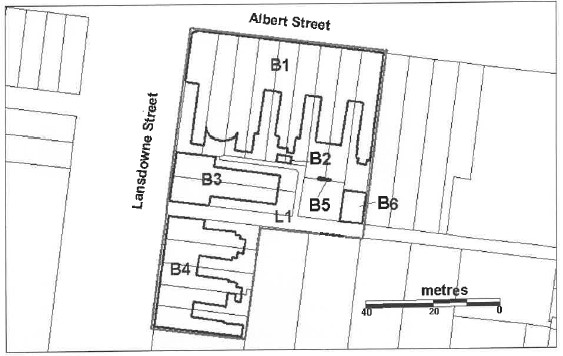
Statement of Significance
What is significant?
Burlington Terrace is a row of sixteen houses built between 1866 and 1871 to the designs of architect Charles Webb for HP Harris. It was a speculative venture for Harris and he did not live in any part of the terrace. The terrace forms a facade to both Lansdowne Street and Albert Street. Burlington Terrace makes an elegant return with a curved corner at 384 Albert Street. All the houses in the terrace have the same overall classically-derived decorative characteristics. The windows have simple mouldings. A bracketed render cornice runs uninterrupted the full length of the Albert Street facade and returns on Lansdowne Street, curving down at every junction of each group to follow the slope of the ground. A balustraded parapet runs the length of both parts of the terrace. Party walls are elaborately decorated with pressed cement details including elaborate brackets and acanthus leaves on top of each party wall forming the sides of the verandahs. The verandah is a continuous two-storey composite cast iron and timber construction. It contains a small decorative cast iron frieze below a dentillated cornice. Surviving original balustrade panels depict a pair of birds within an intricate foliated pattern. 400 Albert Street has a two storey brick stable block at the rear. The stable has parapeted gable ends and a corrugated iron roof. The pitched courtyard adjacent to the stables, served by the right of way from Lansdowne Street, was a common area for all the houses. At the rear of each property there was originally an outside toilet. The pair of toilets at 19 and 21 Lansdowne Street are excellent examples, as the only two with decorated Dutch gables. In all cases the night soil access has been bricked up. Internally each house in the terrace had identical layouts.
How is it significant?
Burlington Terrace is of architectural and social significance to the State of Victoria.
Why is it significant?
Burlington Terrace is architecturally significant as an unusual example of intact terrace housing dating from the 1860s. The terrace is highly unusual for its facade to two streets with an equally unusual curved corner linking the two parts. It is one of the longest terraces in Melbourne and is an important example of the early work of noted architect Charles Webb, the designer of the Windsor Hotel, Melbourne Grammar School and Royal Arcade. The composite construction of the verandah with timber columns and cast iron balustrade panels and frieze demonstrates the evolution of the verandah before the later general use of cast iron.
Burlington Terrace is historically significant for its nineteenth century associations with members of Melbourne's business and Jewish communities who occupied the terrace as tenants. Through the survival of the coach house and the pitched yard at the rear of the terrace, Burlington Terrace demonstrates the communal provision for horse based transport at the rear of nineteenth century terraces.
-
-
BURLINGTON TERRACE - History
HISTORY
The terrace was originally numbered 1 - 9 Burlington Terrace, Albert Street and 10-16 Lansdowne Street. The numbering was changed in 1890 to the current arrangement. (Research Notes on file no. 601547, undated, probably by Dr Carlotta Kellaway for the National Trust)
Charles Webb tendered for repairs and painting of Burlington Terrace in 1875 (Argus 6 March 1875) and again for painting in 1881 (Argus 17 February 1881)
Between 1890 and 1920 384 Albert Street was the site of the Melbourne Trained Nurses Home (Op Cit Kellaway).
Contextual History:
Charles Webb was born in Suffolk, England in 1821. He worked for a London architect Thomas Allom before emigrating to Australia in 1849 and entering into partnership with his brother James. Charles Webb designed Christ Church, South Yarra with Thomas Taylor in 1856-58. Webb was a prolific architect whose other notable works include Burlington Terrace, East Melbourne (1866-71), Tasma Terrace (1878), South Melbourne Town Hall (1880) and part of the Windsor Hotel in 1884 (finished by his son in 1888).
The first terraces were built in New South Wales and Tasmania during the mid 1830s and in Melbourne by the 1840s. The earliest known surviving terraces in Melbourne date from the early and mid 1850s. Terraces from the mid 1850s display a wide variety of stylistic treatment within the conservative classical idiom and are of particular interest for the development of their floor plans.
It was not until the 1860s and 1870s that terraces began to proliferate in Sydney and Melbourne. Stylistically these terraces vary from the relatively austere through to the development of highly decorated and flamboyant terraces in the 1880s. The use
of cast iron as a decoration to verandahs can be traced through this development.
Terrace house are characterised by shared party walls and the repetiveness of their facades. Their orientation to the land on which they stand and the position of outbuildings such as laudries and WC's are also often distinguishing elements. Terraced houses frequently back onto rights-of-ways which provided a service access and facilitated the removal of waste.
Associated People: Maurice Brodzky, who occupied 386 Albert Street. In the early 1890s he was instrumental in exposing some of the financial scandals of the period.
Frank B Clapp, an American who occupied 21 Lansdowne Street in 1870-71. He began the Melbourne Omnibus Company in 1869, which later became the Melbourne Tramway and Omnibus Company.
Rabbi Reverand Dr Jos Abrahams.BURLINGTON TERRACE - Assessment Against Criteria
a. The historical importance, association with or relationship to Victoria's history of the place or object
Burlington Terrace is an example of speculative terrace building in East Melbourne. After the development of East Melbourne was held back by the government until the 1850s, relatively high land prices encouraged terrace speculation in the 1860s.
b. The importance of a place or object in demonstrating rarity or uniqueness
Burlington Terrace is an extremely rare example of a terrace with a facade to two streets. It is rare for having a number of original outside toilets surviving adjacent to the laneways at the rear. The survival of the stable block at the rear is highly unusual for inner Melbourne.
c. The place or object's potential to educate, illustrate or provide further scientific investigation in relation to Victoria's cultural heritage
d. The importance of a place or object in exhibiting the principal characteristics or the representative nature of a place or object as part of a class or type of places or objects
Burlington Terrace is one of the longest terraces in Melbourne. It is an early example of a terrace incorporating a two storey verandah. The composite construction of the verandah with timber columns and cast iron balustrade panels and frieze demonstrates the evolution of the verandah before the later more general use of cast iron.
e. The importance of the place or object in exhibiting good design or aesthetic characteristics and/or in exhibiting a richness, diversity or unusual integration of features
The terrace demonstrates nineteenth century arrangements for court yards and stabling for horses at the rear of terraces.
f. The importance of the place or object in demonstrating or being associated with scientific or technical innovations or achievements
g. The importance of the place or object in demonstrating social or cultural associations
Burlington Terrace has associations with members of Melbourne's business and Jewish communities who lived there as tenants. Maurice Brodzky, who occupied 386 Albert Street in the early 1890s, was instrumental in exposing some of the financial scandals of the period.
BURLINGTON TERRACE - Permit Exemptions
General Exemptions:General exemptions apply to all places and objects included in the Victorian Heritage Register (VHR). General exemptions have been designed to allow everyday activities, maintenance and changes to your property, which don’t harm its cultural heritage significance, to proceed without the need to obtain approvals under the Heritage Act 2017.Places of worship: In some circumstances, you can alter a place of worship to accommodate religious practices without a permit, but you must notify the Executive Director of Heritage Victoria before you start the works or activities at least 20 business days before the works or activities are to commence.Subdivision/consolidation: Permit exemptions exist for some subdivisions and consolidations. If the subdivision or consolidation is in accordance with a planning permit granted under Part 4 of the Planning and Environment Act 1987 and the application for the planning permit was referred to the Executive Director of Heritage Victoria as a determining referral authority, a permit is not required.Specific exemptions may also apply to your registered place or object. If applicable, these are listed below. Specific exemptions are tailored to the conservation and management needs of an individual registered place or object and set out works and activities that are exempt from the requirements of a permit. Specific exemptions prevail if they conflict with general exemptions. Find out more about heritage permit exemptions here.Specific Exemptions:General Conditions:
1. All exempted alterations are to be planned and carried out in a manner which prevents damage to the fabric of the registered place or object.
2. Should it become apparent during further inspection or the carrying out of alterations that original or previously hidden or inaccessible details of the place or object are revealed which relate to the significance of the place or object, then the exemption covering such alteration shall cease and the Executive Director shall be notified as soon as possible.
3. If there is a conservation policy and plan approved by the Executive Director, all works shall be in accordance with it.
4. Nothing in this declaration prevents the Executive Director from amending or rescinding all or any of the permit exemptions.
Nothing in this declaration exempts owners or their agents from the responsibility to seek relevant planning or building permits from the responsible authority where applicable.
Exterior
* Minor repairs and maintenance which replace like with like.
* Removal of extraneous items such as air conditioners, pipe work, ducting, wiring, signage, antennae, aerials etc, and making good.
* Installation or repair of damp-proofing by either injection method or grouted pocket method.
Interior
* Painting of previously painted walls and ceilings provided that preparation or painting does not remove evidence of the original paint or other decorative scheme.
* Removal of paint from originally unpainted or oiled joinery, doors, architraves, skirtings and decorative strapping.
* Installation, removal or replacement of carpets and/or flexible floor coverings.
* Installation, removal or replacement of curtain track, rods, blinds and other window dressings.
* Installation, removal or replacement of hooks, nails and other devices for the hanging of mirrors, paintings and other wall mounted artworks.
* Refurbishment of bathrooms, toilets and or en suites including removal, installation or replacement of sanitary fixtures and associated piping, mirrors, wall and floor coverings.
* Installation, removal or replacement of kitchen benches and fixtures including sinks, stoves, ovens, refrigerators, dishwashers etc and associated plumbing and wiring.
* Installation, removal or replacement of ducted, hydronic or concealed radiant type heating provided that the installation does not damage existing skirtings and architraves and provided that the location of the heating unit is concealed from view.
* Installation, removal or replacement of electrical wiring provided that all new wiring is fully concealed and any original light switches, pull cords, push buttons or power outlets are retained in-situ. Note: if wiring original to the place was carried in timber conduits then the conduits should remain in-situ.
* Installation, removal or replacement of bulk insulation in the roof space.
* Installation, removal or replacement of smoke detectors.
* Installation, removal or replacement of grilles, bars and security locks to doors and windowsBURLINGTON TERRACE - Permit Exemption Policy
The purpose of the permit exemptions is to allow works that do not impact on the significance of the place to take place without the need for a permit. The main facades, to Albert Street and Lansdowne Street, are integral to the significance of the buildings and should be preserved with all alterations, including painting, subject to permit application.
Original internal layouts have been preserved in most of the houses and therefore the hierarchy of the original internal space can still be clearly understood. Structural internal alterations will require a permit.
The interiors to 384 to 388 Albert Street were substantially altered circa 1987, two years before registration with the Historic Buildings Council. Any understanding of the original layout has been obliterated by the three terraces being knocked into one. However, despite the provision of a single entrance door, the facade to Albert Street can still be understood as three houses. Therefore, providing there is no impact to the exterior, changes to the interior of 384, 386 and 388 Albert Street are permit exempt.
The rear of 15 and 17 Lansdowne Street were substantially altered and extended circa 1987, before registration. Internal changes to this area do not require a permit.
The external area to the rear of the terrace, including the pitched courtyard and stables and surviving toilets, are substantially intact and permits should be obtained for all alterations.
-
-
-
-
-
ROSAVILLE
 Victorian Heritage Register H0408
Victorian Heritage Register H0408 -
MEDLEY HALL
 Victorian Heritage Register H0409
Victorian Heritage Register H0409 -
ROYAL EXHIBITION BUILDING AND CARLTON GARDENS (WORLD HERITAGE PLACE)
 Victorian Heritage Register H1501
Victorian Heritage Register H1501
-
"1890"
 Yarra City
Yarra City -
"AMF Officers" Shed
 Moorabool Shire
Moorabool Shire -
"AQUA PROFONDA" SIGN, FITZROY POOL
 Victorian Heritage Register H1687
Victorian Heritage Register H1687
-
'The Pines' Scout Camp
 Hobsons Bay City
Hobsons Bay City -
106 Nicholson Street
 Yarra City
Yarra City -
12 Gore Street
 Yarra City
Yarra City
-
-









