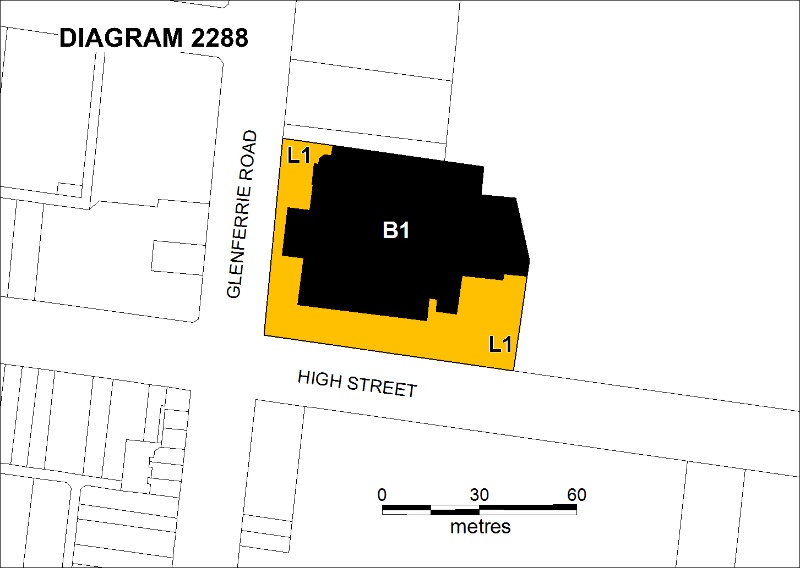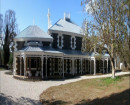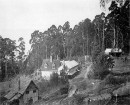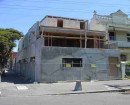MALVERN TOWN HALL
1251 HIGH STREET MALVERN, STONNINGTON CITY
-
Add to tour
You must log in to do that.
-
Share
-
Shortlist place
You must log in to do that.
- Download report








Statement of Significance
What is significant?
The Malvern Town Hall, situated on Glenferrie Road, Malvern, was constructed in 1886 to a design by Wilson & Beswicke, with additions in 1890 by Crouch and Wilson and internal alterations in the mid-1920s.
The Shire of Gardiner, which was proclaimed in 1871, became the Shire of Malvern in 1878. By the mid-1880s, the shire had a steadily increasing population of over 2500, prompting the council to move to construct a shire hall. During the late nineteenth century, many municipalities in Melbourne erected grand public buildings, a reflection of the civic pride and post-gold rush wealth of the era.
The Malvern Shire Hall was designed by John Beswicke of the architectural firm Wilson and Beswicke, who called for tenders for the building's construction in mid-1885. Beswicke was noted for his town hall designs, and following his work for Malvern, he designed town halls in Brighton (1886), Essendon (1886), Hawthorn (1888-9) and Dandenong (1890). The foundation stone was laid 22 September 1885 by Alfred Deakin, then the Victorian Minister of Public Works.
The Shire Hall was opened on 26 July 1886 in front of a large crowd, and celebrated that evening with a banquet attended by 400 people. The Renaissance Revival style building was described as having a 'very commanding and handsome appearance', though only one of the two planned towers had been constructed. The building comprised shire offices and hall, library, hall-keeper's quarters and court house, which was entered from High Street. In 1892, Crouch and Wilson undertook works to complete the building, raising the clock tower, and adding the second tower to the extension to the north. In 1911, Malvern became a city, and by the 1920s the Malvern City Council resolved that the existing building was no longer suitable for the needs of the municipality. Architects Hudson and Wardrop, who were responsible for the Shrine of Remembrance (H0848, 1927-34) were engaged in 1925 to design the alterations to the interior of the building, with municipal functions taking over the entire building. Opened in 1927 by the Governor of Victoria, Lord Somers, the works included new council chambers, a marble panelled foyer, the addition of a 'dignified' entrance portico and the enlarging of the town hall itself. The City of Malvern was amalgamated with the City of Prahran in 1994, and the building is now used as the Stonnington City Centre.
The Malvern Town Hall is an imposing two-storey Renaissance Revival style building comprising symmetrical facade with two-storey central portico and with French Second Empire style towers. The facade is rusticated at ground level with segmental arch headed windows and round-headed arched windows at first floor level. The clock tower and secondary tower feature mansard roofs with fish scale slates and cast iron walks. The parapet is adorned with balustrading and urns, whilst on the portico is a pediment with the City of Malvern's coat of arms. The remaining 1880s interior features include the terracotta tiled floor at the base of the timber staircase leading up to the first floor library and clocktower from Glenferrie Road and the library ceiling and fireplace. The interior dates mainly from the 1927 alterations, with 1990s office fit-out in the High Street wing. The foyer features a terrazzo floor, marble panelling, a central marble staircase, and an elaborate coffered ceiling, which is repeated in the first floor foyer. A c. 1927 war memorial statue by noted sculptor, Paul Montford, which depicts a uniformed man and a young woman with a baby is situated on the ground floor.
The northern wing of the building retains offices from the 1920s alterations: the Mayor's room, meeting rooms, dining room and council chambers. The council chambers features timber panelling, curved tiered timber gallery, timber furnishings, and an enriched vaulted ceiling. The 1927 hall has a segmented vaulted ceiling , gallery seating, and the stage has a simple proscenium adorned by the council's coat of arms. The banquet room is a smaller, simplified version of the hall, and features a small stage with proscenium and the City of Malvern coat of arms,contemporary pendant lighting and panelled plaster ceiling decorative work.
The site is part of the traditional land of the Wurundjeri people.
How is it significant?
The Malvern Town Hall is of historical and architectural significance to the State of Victoria.
Why is it significant?
The Malvern Town Hall is historically significant as a demonstration of the civic pride and post-gold rush wealth of the late nineteenth century. It is historically significant as representation of the changes of municipal functions in Victoria in the late nineteenth century and the interwar period of the twentieth century.
The Malvern Town Hall is architecturally significant as an outstanding and relatively intact example of a grand nineteenth century town hall building, built in a Renaissance Revival style with French Second Empire style towers and interwar internal decorative schemes. The Malvern Town Hall is an outstanding example from the group of late nineteenth century town halls which were constructed across Melbourne in the post-gold rush era.
The Malvern Town Hall is significant for its association with noted architects Beswicke and Wilson for its nineteenth century design, and Hudson and Wardrop for the twentieth century alterations.
-
-
MALVERN TOWN HALL - History
CONTEXTUAL HISTORY
John Beswicke
Born in Melbourne, John Beswicke was articled to the architectural firm of Crouch and Wilson, and then as a partner to Wilson after his partnership with Crouch dissolved. It was with Wilson he designed the Malvern Town Hall, the first of his town hall designs. Following the death of Wilson, Beswicke practised on his own, and designed a number of other town halls in the 1880s being Brighton (1886), Essendon (1886), Hawthorn (1888-9) and Dandenong (1890). He was noted Victoria and its Metropolis for having been one of the first to 'introduce the system of economising ground space by erecting lofty buildings in Collins and Elizabeth streets'. He also worked with Oaken, Addison and Kemp, and designed a number of residences and churches in the suburbs of Melbourne.
HISTORY OF PLACE
The Shire of Gardiner was proclaimed in 1871, becoming the Shire of Malvern in early 1878. A site was temporarily reserved for a shire hall in 1878 at the corner of High Street and Glenferrie Road, however, the cost of £4000 to erect a shire hall, Post and Telegraph Office, Library and Reading Room was considered too expensive for the Council at that time. By the mid-1880s, plans were underway to construct a new set of public buildings, including a hall capable of holding 400 people. The Shire of Malvern in the mid-1880s contained 530 ratepayers, and a population of about 2600. During the 1880s, many municipalities in Melbourne erected grand public buildings, a reflection of the civic pride and post-gold rush wealth of the era. In 1884, the Malvern Shire Council moved to secure a loan to erect a shire hall, free library, court-house and post and telegraph offices. In 1885, a loan for £5000 was taken up by the Commercial Bank, and £3000 was to be provided by the Government, for the construction of new public buildings. A design by John Beswicke of Wilson and Beswicke had been accepted for the public buildings which were to comprise post and police offices, court house, shire hall and offices. Wilson and Beswicke called for the building's construction in June 1885 and Thomas Dally was awarded the contract for the building's construction.
The foundation stone laid by Alfred Deakin, then the Victorian Minister of Public Works. The Shire Hall was formally opened in front of a large crowd on 26 July 1886 by the president of the shire, Councillor R.G. Benson. That evening there was a banquet attended by 200 guests to celebrate the opening, which was attended by councillors and representatives from neighbouring municipalities, though, disappointingly, no attendees from the Government. As befitting the civic pride characteristic of the period, the building was a grand and imposing structure. The shire hall was described as having a 'commanding and handsome' appearance, and its setback from the street was praised, as it gave 'the facades a bold appearance'. The building was of an Renaissance Revival style, with only one square tower on the High Street and Glenferrie Road corner, though the original plans provided for two towers. The town clerk's offices, council chambers and hall were located on the ground floor, along with the court house, which was entered from High Street. Above the court house was the hall-keeper's quarters, with the library and other rooms also located on the first floor. There was a quadrangle located adjacent to the hall and the building had been constructed for a cost of £8651. However, the building as designed by Beswicke was not erected to its entirety and in 1890, Crouch and Wilson were commission to under take further works, extending the building to the north with the addition of the second tower which was originally proposed, and the corner clock tower was also raised. The towers were given a French Second Empire treatment, with rounded mansard roofs, fish scale slate tiles and widow's walks on the top of each.
Malvern was declared a borough in 1901 and a town in 1911. The Malvern City Council Annual Report of 1926 noted that the Council felt that the existing Town Hall and Municipal accommodation was inadequate for the needs to the Municipality. It had considered and various plans for alterations and enlargement, and approved the design by Hudson and Wardrop. Hudson and Wardrop were the architects responsible for the design of the Shrine of Remembrance, Melbourne, which was completed in 1934 (H0848). In September 1925, tenders were called for the construction and a contract let to Messrs. Cockram and Cooper Pty Ltd for the sum of £33, 800, and work commenced in July 1926. These works were to be mainly to the interior, enlarging the hall to provide space for 1060 people, improving offices and utilising space vacated by the court house. A two-storey porte-cochere was added to the Glenferrie Road facade, as a grand entrance to the remodelled foyer. The Council felt that the alterations would provide Malvern with accommodation 'in keeping with the municipality.'
The modified town hall was unveiled in early August 1927 by Governor of Victoria, Lord Somers, though works were incomplete. It was declared that 'the building is now a complete and modern municipal centre, and the addition of the portico 'greatly dignified' the building. The new foyer featured Australian marble panelling and marble staircase and a coffered ceiling, which was repeated in the first floor foyer, which led to the gallery seating in the hall, and out to the portico. There was provision for a bio box in the first floor behind the stair case, and ticket box openings were inserted in the panelling either side of the staircase on the ground floor. It was included a memorial to fallen soldiers in the new foyer space, and an unusual soldier memorial by noted sculptor Paul Montford was commissioned, which depicted a realistic scene of uniformed man and a young woman with a baby. Carved in marble between c. 1927-31, the Malvern soldier wears AIF uniform and holds a slouch hat; Montford asked a local girl and baby to pose as models for 'the young mother'.
The 1886 hall was virtually demolished, with only one wall retained. It was enlarged to a length of 60 feet, and featured a shallow stage with tall proscenium and organ. The new supper room (now known as the banquet room) also featured a stage with proscenium. The Argus noted that each hall was insulated from the other, 'so that different functions [could] operate without interference'. The council chambers were located on the first floor, and featured timber wall panelling, specially designed mayor's chair, a circular public seating area. The Mayor's Room and other offices were located on the first floor.
Following the amalgamation of councils in 1994, the City of Malvern and the City of Prahran became the City of Stonnington. A small extension was added to the rear of the building, and the High Street wing was completely fitted out with new office space. These offices are entered from the small extension at the rear of the High Street section.
The town hall was the site of demonstrations by the community including one in favour of women's suffrage in 1900, and in the late twentieth century peace rallies and anti-development protests. The hall itself hosted sporting events, concerts, dances, speeches and lectures, and films were shown following the 1927 alterations.
Associated People: Assoc.People ALFRED DEAKIN
MALVERN TOWN HALL - Assessment Against Criteria
a. Importance to the course, or pattern, of Victoria's cultural history
The Malvern Town Hall is historically significant as a demonstration of the civic pride and post-gold rush wealth of the late nineteenth century, when the population of many suburbs was increasing resulting grand public buildings to cater for growing municipal needs.
The Malvern Town Hall is historically significant as representation of the changes of municipal functions in Victoria. In the late nineteenth century large public buildings were constructed to house the shire hall and offices, library, court-house and caretaker's quarters, whilst during the interwar period of the twentieth century, some of these functions were removed, resulting in the alterations of the building in the mid-1920s.
b. Possession of uncommon, rare or endangered aspects of Victoria's cultural history.
c. Potential to yield information that will contribute to an understanding of Victoria's cultural history.
d. Importance in demonstrating the principal characteristics of a class of cultural places or environments.
The Malvern Town Hall is an outstanding example of one of the group of late nineteenth century town halls which were constructed across Melbourne in the post-gold rush era.
e. Importance in exhibiting particular aesthetic characteristics.
The Malvern Town Hall is architecturally significant as an outstanding and relatively intact example of a grand nineteenth century town hall building, built in a a Renaissance Revival style with French Second Empire style towers and interwar internal decorative schemes.
f. Importance in demonstrating a high degree of creative or technical achievement at a particular period.
g. Strong or special association with a particular community or cultural group for social, cultural or spiritual reasons. This includes the significance of a place to Indigenous peoples as part of their continuing and developing cultural traditions.
h. Special association with the life or works of a person, or group of persons, of importance in Victoria's history.
The Malvern Town Hall is significant for its association with noted architects Beswicke and Wilson for its nineteenth century design, and Hudson and Wardrop for the twentieth century alterations. Beswicke was noted for his town hall designs, and the Malvern Town Hall is the earliest and the best example and was followed by Brighton (1886), Essendon (1886), Hawthorn (1888-9) and Dandenong (1890).MALVERN TOWN HALL - Plaque Citation
Designed by Beswicke and Wilson in 1886, with 1892 additions and major interior alterations by Hudson and Wardrop in 1927, this imposing Town Hall demonstrates the civic pride of the suburbs in the late 19th century.
MALVERN TOWN HALL - Permit Exemptions
General Exemptions:General exemptions apply to all places and objects included in the Victorian Heritage Register (VHR). General exemptions have been designed to allow everyday activities, maintenance and changes to your property, which don’t harm its cultural heritage significance, to proceed without the need to obtain approvals under the Heritage Act 2017.Places of worship: In some circumstances, you can alter a place of worship to accommodate religious practices without a permit, but you must notify the Executive Director of Heritage Victoria before you start the works or activities at least 20 business days before the works or activities are to commence.Subdivision/consolidation: Permit exemptions exist for some subdivisions and consolidations. If the subdivision or consolidation is in accordance with a planning permit granted under Part 4 of the Planning and Environment Act 1987 and the application for the planning permit was referred to the Executive Director of Heritage Victoria as a determining referral authority, a permit is not required.Specific exemptions may also apply to your registered place or object. If applicable, these are listed below. Specific exemptions are tailored to the conservation and management needs of an individual registered place or object and set out works and activities that are exempt from the requirements of a permit. Specific exemptions prevail if they conflict with general exemptions. Find out more about heritage permit exemptions here.Specific Exemptions:General Conditions: 1. All exempted alterations are to be planned and carried out in a manner which prevents damage to the fabric of the registered place or object. General Conditions: 2. Should it become apparent during further inspection or the carrying out of works that original or previously hidden or inaccessible details of the place or object are revealed which relate to the significance of the place or object, then the exemption covering such works shall cease and Heritage Victoria shall be notified as soon as possible. Note: All archaeological places have the potential to contain significant sub-surface artefacts and other remains. In most cases it will be necessary to obtain approval from the Executive Director, Heritage Victoria before the undertaking any works that have a significant sub-surface component. General Conditions: 3. If there is a conservation policy and plan endorsed by the Executive Director, all works shall be in accordance with it. Note: A Conservation Management Plan or a Heritage Action Plan provides guidance for the management of the heritage values associated with the site. It may not be necessary to obtain a heritage permit for certain works specified in the management plan. General Conditions: 4. Nothing in this determination prevents the Executive Director from amending or rescinding all or any of the permit exemptions. General Conditions: 5. Nothing in this determination exempts owners or their agents from the responsibility to seek relevant planning or building permits from the responsible authorities where applicable. Minor Works : Note: Any Minor Works that in the opinion of the Executive Director will not adversely affect the heritage significance of the place may be exempt from the permit requirements of the Heritage Act. A person proposing to undertake minor works must submit a proposal to the Executive Director. If the Executive Director is satisfied that the proposed works will not adversely affect the heritage values of the site, the applicant may be exempted from the requirement to obtain a heritage permit. If an applicant is uncertain whether a heritage permit is required, it is recommended that the permits co-ordinator be contacted.Interior:
Painting of previously painted walls and ceilings provided that preparation or painting does not remove evidence of any original paint or other decorative scheme.
Installation, removal or replacement of carpets and/or flexible floor coverings.
Installation, removal or replacement of hooks, nails and other devices for the hanging of mirrors, paintings and other wall mounted art or religious works or icons.
Demolition or removal of non-original stud/partition walls, suspended ceilings or non-original wall linings (including plasterboard, laminate and Masonite), bathroom partitions and tiling, sanitary fixtures and fittings, kitchen wall tiling and equipment, lights, built-in cupboards, cubicle partitions, computer and office fitout and the like.
Removal or replacement of non-original door and window furniture including, hinges, locks, knobsets and sash lifts.
Refurbishment of existing bathrooms, toilets and kitchens including removal, installation or replacement of sanitary fixtures and associated piping, mirrors, wall and floor coverings.
MALVERN TOWN HALL - Permit Exemption Policy
The purpose of the Permit Policy is to assist when considering or making decisions regarding works to the place. It is recommended that any proposed works be discussed with an officer of Heritage Victoria prior to making a permit application. Discussing any proposed works will assist in answering any questions the owner may have and aid any decisions regarding works to the place. A Conservation Management Plan can assist with the future management of the cultural significance of the place.
The extent of registration protects the whole site. The addition of new buildings to the site may impact upon the cultural heritage significance of the place and requires a permit. The purpose of this requirement is not to prevent any further development on this site, but to enable control of possible adverse impacts on heritage significance during that process.
The significance of the place lies in its rarity and intactness as a nineteenth century town hall building with interwar interior alterations, illustrating the civic pride and post gold rush wealth of the late nineteenth century, and the changes in municipal functions and public buildings in the twentieth century. All of the registered building is integral to the significance of the place and any external or internal alterations that impact on its significance are subject to permit application. Externally the building is essentially intact, retaining its nineteenth century construction and additions, as well as its 1927 portico. The ground floor and first floor foyer, the hall (including stage and gallery), banquet room, council chambers, mayor's room, and spaces on the first floor of the north wing remain intact from the 1927 alterations of the building and demonstrate the change in functions of town halls in the 1920s. The clock tower retains its original staircase. The ground and first floors of the High Street wing now comprises modern office fit-out, and the kitchen to the rear of the main hall contains only modern fit-out.
-
-
-
-
-
ARMADALE HOUSE
 Victorian Heritage Register H0637
Victorian Heritage Register H0637 -
STONINGTON
 Victorian Heritage Register H1608
Victorian Heritage Register H1608 -
MALVERN TRAM DEPOT
 Victorian Heritage Register H0910
Victorian Heritage Register H0910
-
"1890"
 Yarra City
Yarra City -
"AMF Officers" Shed
 Moorabool Shire
Moorabool Shire -
"AQUA PROFONDA" SIGN, FITZROY POOL
 Victorian Heritage Register H1687
Victorian Heritage Register H1687
-
'Lawn House' (Former)
 Hobsons Bay City
Hobsons Bay City -
1 Fairchild Street
 Yarra City
Yarra City -
10 Richardson Street
 Yarra City
Yarra City
-
-















