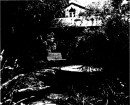JOB WAREHOUSE (OR CROSSLEYS BUILDING)
54-62 BOURKE STREET MELBOURNE, MELBOURNE CITY
-
Add to tour
You must log in to do that.
-
Share
-
Shortlist place
You must log in to do that.
- Download report
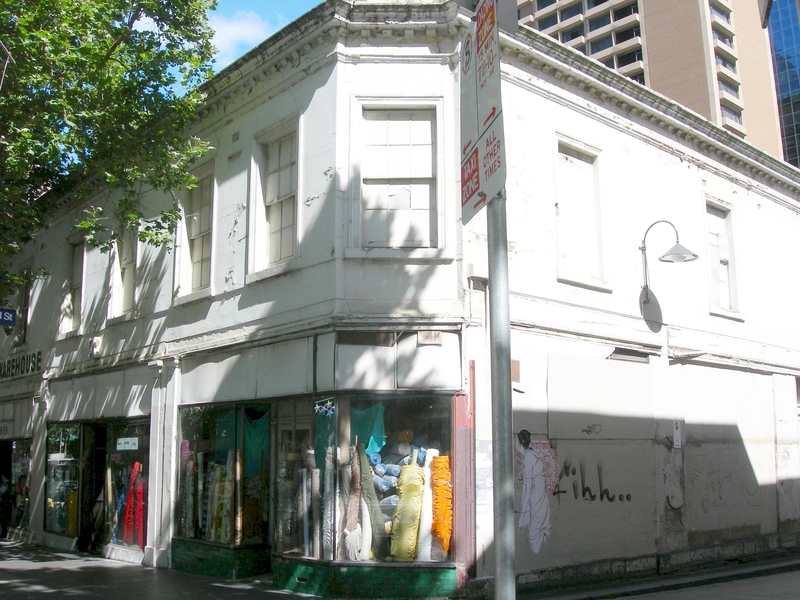







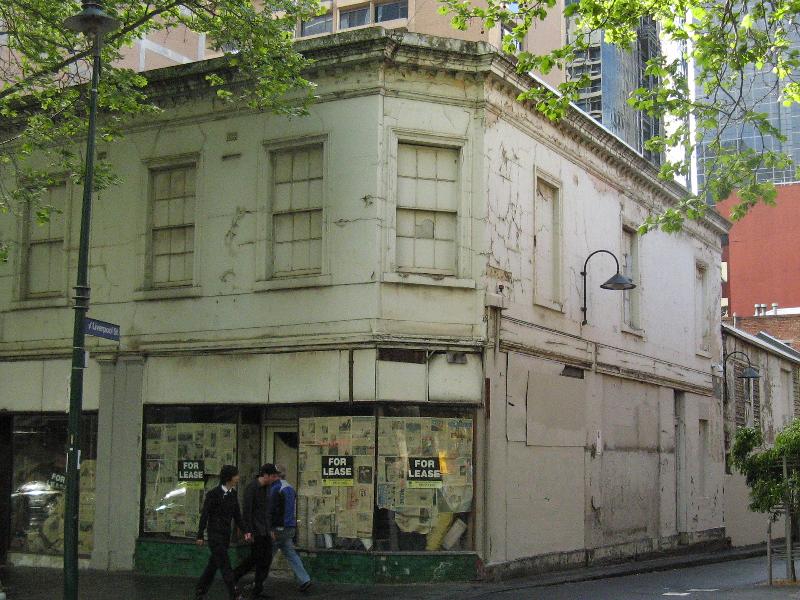
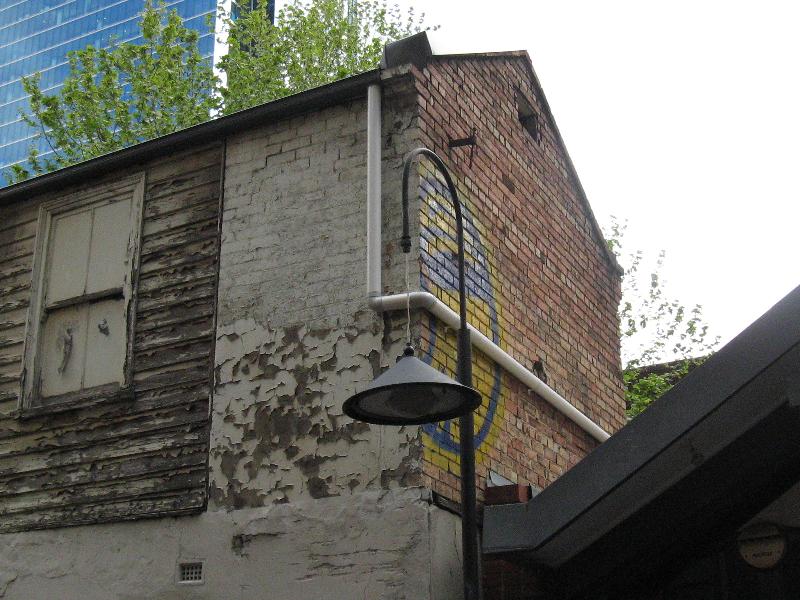
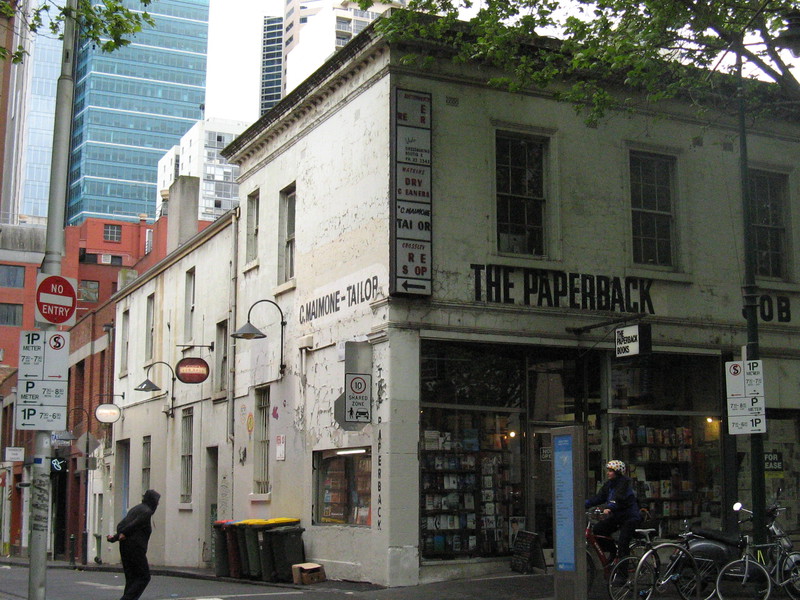
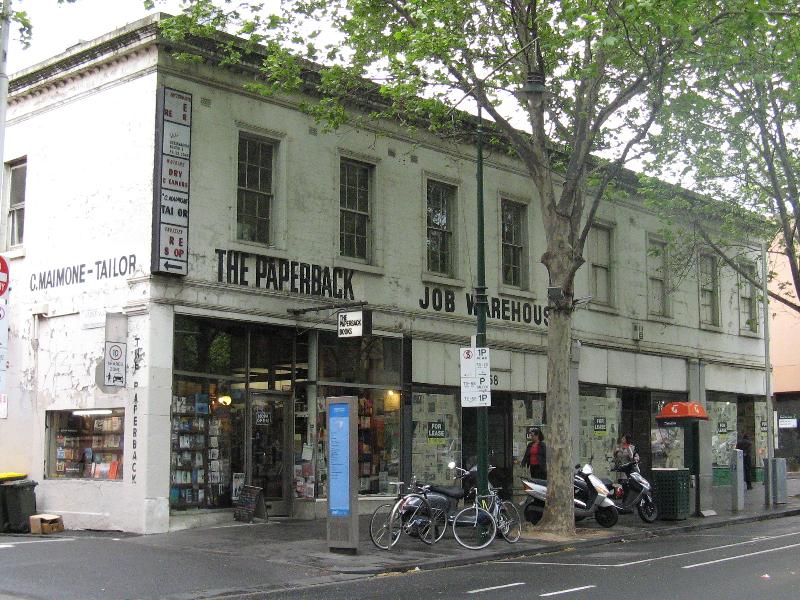
Statement of Significance
What is significant?
Job Warehouse, also known as Crossley's Building, a row of four two-storey shops built in 1848-49.
History Summary
This row of shops was built in two stages. A large shop (which is now divided into two) and a residence above it were built on the Crossley Street corner in 1848 by a well-known butcher, William Crossley. The premises were used as a meat-preserving works, with the land adjacent used as a slaughter yard. The adjoining shops to the east were added in 1849 in the same style, so that the completed building extended between Crossley Street (then called Romeo Lane) and Liverpool Street (then Juliet Lane). The architect is not known. The shop on the Crossley Street corner was occupied in the early 1850s by the butcher Henry Crossley, and by Mrs Ann Crossley from 1855-58. Throughout the rest of the nineteenth century it was occupied by a succession of butchers, including William (later Sir William) Angliss (in 1896-99), and by a grocer and fruiterer until 1969 when it became a book shop. The other shops have been used since the 1850s by many businesses, including variously a shoe shop, drapery, photographic studio, cafe, grocer, wine and spirit merchant, tailor and mercer. The prominent artist Eugene von Guerard, who dominated Victorian landscape painting during the late colonial period, occupied number 56 in 1857-58, when he was beginning to establish his career as an artist. Several of the shops were occupied from 1956 by Jacob Zeimer, a post-World War II European migrant. He eventually owned the whole building, and Job Warehouse became well-known in Melbourne for its wide range of fabrics for home dressmakers, dress designers and theatre groups.
Description Summary
Job Warehouse consists of a row of four two-storey rendered brick shops in a simple Victorian Georgian style. The external render is ruled, there is a simple parapet and cornice above, and the shop on the corner of Liverpool Street has a splayed corner. Each of the four shops has a former residence located at the rear of and above them. The internal stairs which once led to the upper floors have all been removed, though a new stair has been built at number 60-62. Externally the building retains much of its original simple form, except for alterations to the shop windows, and the upper level retains original features such as the window openings and surrounds and the parapet. The interiors appear to retain few original features.
This site is part of the traditional land of the Kulin Nation.
How is it significant?
Job Warehouse is of architectural and historical significance to the State of Victoria. It satisfies the following criterion for inclusion in the Victorian Heritage Register:
Criterion A Importance to the course, or pattern, of Victoria's cultural history
Criterion B Possession of uncommon, rare or endangered aspects of Victoria's cultural history
Criterion D Importance in demonstrating the principal characteristics of a class of cultural places and objects.
Why is it significant?
Job Warehouse is significant at the State level for the following reasons:
Job Warehouse is historically significant as among the oldest surviving buildings in Melbourne. It is probably the oldest surviving shop row in the city and forms an important link to pre-gold rush Melbourne. The various businesses which occupied the four shops during the nineteenth and twentieth centuries reflect the residential nature of this part of Melbourne until the second half of the twentieth century, and the various businesses required to provide everyday goods and services to local residents. It also demonstrates the nineteenth and early twentieth century practice of people living in close proximity to the businesses which they ran. [Criterion A]
Job Warehouse is a rare surviving example of a pre-gold rush commercial building, and of an early shop row, a type which was once common in the city but has now almost completely disappeared. [Criterion B]
Job Warehouse is architecturally significant as an example of the small-scale austere Georgian style buildings typical of pre-gold rush Melbourne. This style was the basis for most architecture in Australia from the time of European settlement until at least the mid-nineteenth century, but is not common in Victoria, as after 1851 the wealth generated by gold soon led to the popularity of more ornate styles and the replacement of earlier buildings. [Criterion D]
-
-
JOB WAREHOUSE (OR CROSSLEYS BUILDING) - History
The City of Melbourne 'CAD Conservation Study' notes that the two shops at 60-62 Bourke Street were built in 1848 and numbers 54-58 were built in 1849. The Notable Building Citation notes that the four shops were constructed for William Crossley, a noted early Melbourne butcher. Existing statements of significance for the property provide further information: Crossley was said to have occupied the shop and residence at numbers 58-60 (on the corner of Crossley Street) and rented out the other shops in the block. He also maintained a slaughter yard nearby. He is said to have been a well-known butcher who trained many of Melbourne's leading butchers in the 1880s.
The early Melbourne Directories list a Henry (not William) Crossley, butcher, in Collins Street from 1842 to 1847, and he is at 205 Bourke Street (which became number 60 when the street numbering system changed in 1889) by at least 1853, to be replaced by Mrs Ann Crossley (possibly his wife) from 1856-58. The building was constructed between two city lanes: Romeo Lane (called Crossley Street since 1877) to the west and Juliet Lane (called Liverpool Street since 1889) to the east. Although the Crossley family owned the entire building until at least 1900, they did not occupy it after 1858.
It is understood that the transcript for a Historic Buildings Council hearing held when the building was recommended for the Register in 1978 notes that the western shop was built as a meat-preserving works with a slaughter yard and boiler (the chimney of which appears on the 1888 Mahlstedt plan) at the rear. Some time between 1881 and 1923 the premises ceased to be used for that purpose and the yard was built over. After 1923 the corner shop was divided into two separate shops.
The divisions between the four shops have been altered over the years and the shops have been occupied by a variety of businesses since the 1850s. The rooms at the rear and above the shops would have been used as residences by the occupiers.
The Crossley's butcher shop on the corner of Crossley Street was occupied for the rest of the nineteenth century by a succession of butchers, including William Angliss, who occupied it between 1896 and 1899, and from then until 1969 it was mostly used as a grocery shop and fruit shop. Since 1969 it has been a book shop.
The other shops have also had a varied history. The shop on the corner of Liverpool Street has been used as a shoe shop, drapery, photographic studios and other uses, but from 1909 until the 1970s was mainly used as a cafe. One of the early occupants of the adjacent shop, number 56, was the artist Eugene von Guerard, who is listed at that address in the Sands & McDougall Directories of 1857 and 1858. From 1858 until the end of the nineteenth century number 58 was mainly occupied by a grocer and wine and spirit merchant, after which it became a boot shop. From the 1920s it was occupied by a tailor and mercer, and from then on by a draper.
From 1956 the occupant of no 58 is listed as J Zeimer, draper, who occupied it for almost half a century. Jacob Zeimer, a post-World War II European migrant, arrived in Melbourne in 1948 with his brother Max. Their family had been in the textile trade in Poland for generations. Within a decade Jacob was able to purchase the Bourke Street shop, possibly, according to his son David, from the sale of machinery owned by the family in Poland. From 1958 Zeimer occupied the two shops at nos 56-58, and he eventually occupied the three shops at 54-58 Bourke Street. He stocked a vast range of fabrics, piled seemingly haphazardly from floor to ceiling throughout the space, with his brother Max running the haberdashery section. The shop became well-known for its range of fabrics, and was a magnet for home dressmakers as well as actors and fashion designers. It was also well known for its rustic cage doors and seemingly haphazard window displays. Max died in 1988 and Jacob in 2005, when the shop was taken over by Jacob's son David, and the business closed in 2012.
Source of the name of the building
The name Job Warehouse derives from the terms 'job' or 'job lots', which relates to the trade in left-over or odd lots of fabric, often resulting from a manufacturer selling off excess raw materials. Jobbing was a common occupation for post-war migrants who had little capital, as the material could be bought at low cost and resold at a profit.This enabled them to establish a small business of their own. Jacob Zeimer (email from Michael Lever 26.3.2015)
Eugene von Guerard (1811-1901)
Von Guerard was an Austrian painter who migrated to Victoria in 1852 to try his luck gold mining, and produced a number of studies of life on the Ballarat goldfields. He abandoned the goldfields in 1854 to pursue a career as an artist, and painted throughout Victoria and New South Wales, venturing into many remote areas in search of his landscape subjects. By the early 1860s he was recognized as Australia's foremost landscape painter. During the 1850s, von Guerard had occupied studios in Collins Street and Bourke Street Iincluding at number 56 Bourke Street from 1857-58), and in 1862, he and his family moved to a house called 'Little Parndon' in Gipps Street, East Melbourne, where they lived for the next twenty years. In 1870 he was appointed the first Master of the School of Painting at the National gallery of Victoria, where he influenced the training of artists, including Frederick McCubbin and Tom Roberts, for the next eleven years. He returned to Europe in 1882.
Sir William Charles Angliss (1865-1957)
William Angliss was a butcher, pastoralist, pioneer meat exporter, businessman, politician and philanthropist who was knighted in 1939. He learned the butchers trade as a youth, working first with an uncle in London before migrating to New York. After two and a half years in North America he migrated to Queensland in 1884 and moved to Melbourne in 1886, where he set up a butchers shop in North Carlton. He opened larger premises in Bourke Street, Melbourne in 1892 and started exporting frozen meat, becoming a pioneer of meat refrigeration. His meat export business expanded into New South Wales and Queensland and his business also diversified into owning or managing pastoral leases and cattle stations, some jointly with Sidney Kidman. From 1912 to 1952 Angliss was a member of the Legislative Council of Victoria. In 1940 he donated money to start a specialist trade or technical school specialising in providing vocational education and training opportunities for the hospitality and foods industries. Initially called the William Angliss Food Trades School, it is now known as the William Angliss Institute of TAFE.
JOB WAREHOUSE (OR CROSSLEYS BUILDING) - Permit Exemptions
General Exemptions:General exemptions apply to all places and objects included in the Victorian Heritage Register (VHR). General exemptions have been designed to allow everyday activities, maintenance and changes to your property, which don’t harm its cultural heritage significance, to proceed without the need to obtain approvals under the Heritage Act 2017.Places of worship: In some circumstances, you can alter a place of worship to accommodate religious practices without a permit, but you must notify the Executive Director of Heritage Victoria before you start the works or activities at least 20 business days before the works or activities are to commence.Subdivision/consolidation: Permit exemptions exist for some subdivisions and consolidations. If the subdivision or consolidation is in accordance with a planning permit granted under Part 4 of the Planning and Environment Act 1987 and the application for the planning permit was referred to the Executive Director of Heritage Victoria as a determining referral authority, a permit is not required.Specific exemptions may also apply to your registered place or object. If applicable, these are listed below. Specific exemptions are tailored to the conservation and management needs of an individual registered place or object and set out works and activities that are exempt from the requirements of a permit. Specific exemptions prevail if they conflict with general exemptions. Find out more about heritage permit exemptions here.Specific Exemptions:General Conditions: 1. All exempted alterations are to be planned and carried out in a manner which prevents damage to the fabric of the registered place or object. General Conditions: 2. Should it become apparent during further inspection or the carrying out of works that original or previously hidden or inaccessible details of the place or object are revealed which relate to the significance of the place or object, then the exemption covering such works shall cease and Heritage Victoria shall be notified as soon as possible. Note: All archaeological places have the potential to contain significant sub-surface artefacts and other remains. In most cases it will be necessary to obtain approval from the Executive Director, Heritage Victoria before the undertaking any works that have a significant sub-surface component. General Conditions: 3. All works should be informed by Conservation Management Plans prepared for the place. General Conditions: 4. Nothing in this determination prevents the Executive Director from amending or rescinding all or any of the permit exemptions. General Conditions: 5. Nothing in this determination exempts owners or their agents from the responsibility to seek relevant planning or building permits from the responsible authorities where applicable.Exterior
. Minor repairs and maintenance which replace like with like.
. Removal of non-original items such as air conditioners, pipe work, ducting, wiring, antennae, aerials etc and making good using appropriate materials.
. Installation and repairing of damp proofing by either injection method or grouted pocket method.
Interior
. Painting of previously painted walls and ceilings provided that preparation or painting does not remove evidence of any original paint or other decorative scheme.
. Removal or replacement of non-original carpets and/or flexible floor coverings.
. Installation, removal or replacement of non-original curtain tracks, rods and blinds.
. Installation, removal or replacement of hooks, nails and other devices for the hanging of mirrors, paintings and other wall mounted art.
. Demolition or removal of non-original stud/partition walls, suspended ceilings or non-original wall linings (including plasterboard, laminate and Masonite), non-original glazed screens, non-original flush panel or part-glazed laminated doors, aluminium-framed windows, bathroom partitions and tiling, sanitary fixtures and fittings, kitchen wall tiling and equipment, lights, built-in cupboards, cubicle partitions, computer and office fitout and the like.
. Removal of non-original door and window furniture including, hinges, locks, knobsets and sash lifts.
. Installation of stud walls which are removable.
. Refurbishment of existing bathrooms, toilets and kitchens including installation or replacement of sanitary fixtures, mirrors, wall and floor coverings.
. Removal of tiling or concrete slabs in wet areas provided there is no damage to or alteration of original structure or fabric.
. Installation, removal or replacement of ducted, hydronic or concealed radiant type heating provided that the installation does not damage existing skirtings and architraves and that the central plant is concealed, and is done in a manner not detrimental to the cultural heritage significance of the place.
. Installation, removal or replacement of electrical wiring provided that all new wiring is fully concealed and any original light switches, pull cords, push buttons or power outlets are retained in-situ. Note: if wiring original to the place was carried in timber conduits then the conduits should remain in situ.
. Installation, removal or replacement of bulk insulation in the roof space.
. Installation of new fire hydrant services including sprinklers, fire doors and elements affixed to plaster surfaces.
. Installation of new built-in cupboards providing no alteration to the structure is required.
JOB WAREHOUSE (OR CROSSLEYS BUILDING) - Permit Exemption Policy
Preamble
The purpose of the Permit Policy is to assist when considering or making decisions regarding works to a registered place. It is recommended that any proposed works be discussed with an officer of Heritage Victoria prior to making a permit application. Discussing proposed works will assist in answering questions the owner may have and aid any decisions regarding works to the place.
The extent of registration of Job Warehouse on the Victorian Heritage Register affects the whole place shown on Diagram H0435 including the land and all buildings. Under the Heritage Act 1995 a person must not remove or demolish, damage or despoil, develop or alter or excavate, relocate or disturb the position of any part of a registered place or object without approval. It is acknowledged, however, that alterations and other works may be required to keep places and objects in good repair and adapt them for use into the future.
If a person wishes to undertake works or activities in relation to a registered place, they must apply to the Executive Director, Heritage Victoria for a permit. The purpose of a permit is to enable appropriate change to a place and to effectively manage adverse impacts on the cultural heritage significance of a place as a consequence of change. If an owner is uncertain whether a heritage permit is required, it is recommended that Heritage Victoria be contacted.
Permits are required for anything which alters the place, unless a permit exemption is granted. Permit exemptions usually cover routine maintenance and upkeep issues faced by owners as well as minor works. They may include appropriate works that are specified in a conservation management plan. Permit exemptions can be granted at the time of registration (under s.42 of the Heritage Act) or after registration (under s.66 of the Heritage Act).
It should be noted that the addition of new buildings to the registered place, as well as alterations to the interior and exterior of existing buildings requires a permit, unless a specific permit exemption is granted.
Conservation management plans
It is recommended that a Conservation Management Plan is developed to manage the place in a manner which respects its cultural heritage significance.
Cultural heritage significance
Overview of significance
The cultural heritage significance of Job Warehouse lies in it being one of the oldest buildings in Melbourne and a rare example in Melbourne of a shop row in the Victorian Georgian style, typical of pre-gold rush buildings. While little remains of its original interiors and the shop fronts have been replaced, the building retains the small scale and austere external form typical of the style and period, particularly the first floor windows and window surrounds, the pilasters between the shopfronts of numbers 54 and 56, and the simple parapet.
-
-
-
-
-
ROSAVILLE
 Victorian Heritage Register H0408
Victorian Heritage Register H0408 -
MEDLEY HALL
 Victorian Heritage Register H0409
Victorian Heritage Register H0409 -
DRUMMOND TERRACE
 Victorian Heritage Register H0872
Victorian Heritage Register H0872
-
"1890"
 Yarra City
Yarra City -
"AMF Officers" Shed
 Moorabool Shire
Moorabool Shire -
"AQUA PROFONDA" SIGN, FITZROY POOL
 Victorian Heritage Register H1687
Victorian Heritage Register H1687
-
Archaeological site
 Southern Grampians Shire
Southern Grampians Shire -
Avoca
 Stonnington City H0809
Stonnington City H0809 -
BANYULE
 Victorian Heritage Register H0926
Victorian Heritage Register H0926
-
-
Notes See all notes
rohan storey • 09/04/18
Jacob Zeimer died in 2005 aged 91, and his son David then took over the business. The shop closed in 2012, moving the best remaining fabrics to a warehouse / shop in North Coburg, but the family retained ownership (the Age 21 June 2012). In 2018 the interiors were cleaned out in preparation for occupation by a new lessee.
Public contributions
Notes See all notes
rohan storey • 09/04/18
Jacob Zeimer died in 2005 aged 91, and his son David then took over the business. The shop closed in 2012, moving the best remaining fabrics to a warehouse / shop in North Coburg, but the family retained ownership (the Age 21 June 2012). In 2018 the interiors were cleaned out in preparation for occupation by a new lessee.












