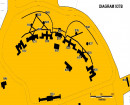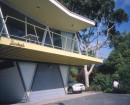THE MELBOURNE CLUB
36-50 COLLINS STREET MELBOURNE, MELBOURNE CITY
-
Add to tour
You must log in to do that.
-
Share
-
Shortlist place
You must log in to do that.
- Download report
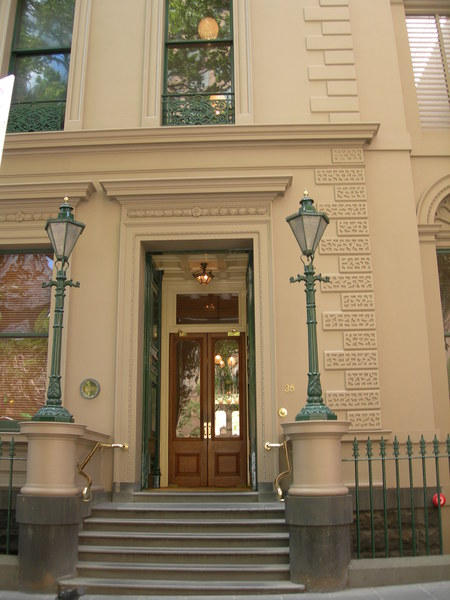




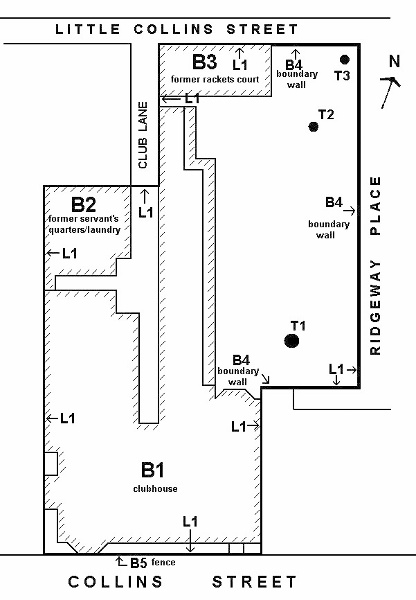
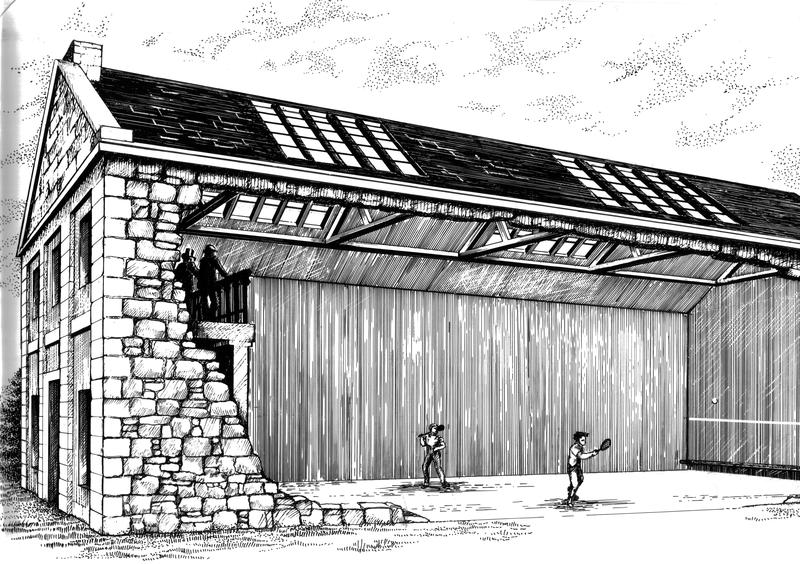
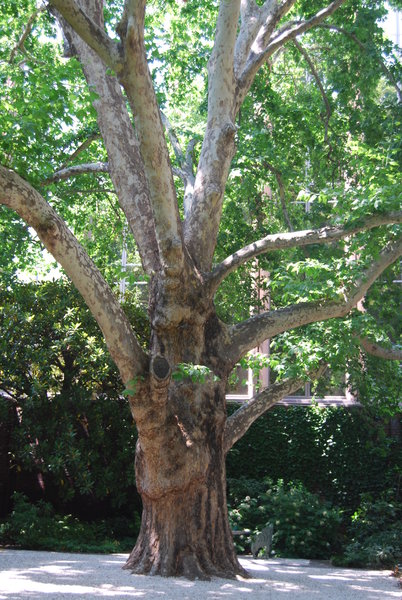
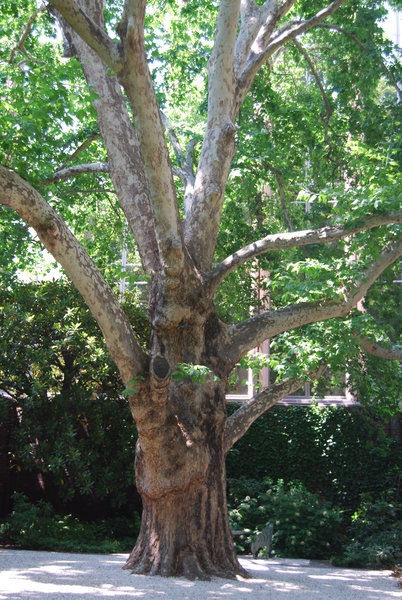
Statement of Significance
The Melbourne Club was established in 1838. Squatters predominated in its early membership suggesting that the impetus for the founding of the club came from country people needing somewhere to stay in town. The Melbourne Club developed into an exclusive club for upper class males after its present building at 36 Collins Street was built in 1858. The Collins Street building is the third clubhouse and the first on this site. Contractors Abraham and James Lincare erected it in 1858-59 to designs by Leonard Terry. The Rackets Court was constructed in 1876 to the designs of Terry and Oakden. Between 1883 and 1885 major works were carried out including construction of the new dining room wing and construction of the new kitchen block. The architects for these alterations were also Terry and Oakden. In 1891 a pair of two storey houses adjoining the Melbourne Club's land were acquired by the club. The pair of houses, which were converted into servants' quarters appear to have been constructed in c. 1879. The Melbourne Club is a three-storey brick and stucco structure with basement. The main dining room wing with canted bay to the street (1883) is the most notable of later additions. The club also includes a rear garden with verandah. The garden was established in 1858 and extended in the 1880s and the verandah dates from 1859. The interior is basically intact and reflects the original light, austere appearance shown in early photographs. It includes among other rooms; a library, main dining room, private dining room, breakfast room, billiard rooms, lawn room and bedrooms.
How is it significant?
The Melbourne Club is of aesthetic, architectural, social, historical, and scientific(botanical) importance to the State of Victoria.
Why is it significant?
The Melbourne Club's clubhouse is of architectural significance as a rare intact example of a nineteenth century purpose-built clubhouse. Externally the Melbourne Club clubhouse is of particular interest for its stylistic links to Charles Barry's Traveller's and Reform Clubs in London. Internally the building is relatively intact, its layout and internal planning demonstrating the operation of a gentlemen's club. The Melbourne Club is of architectural significance as a notable work of distinguished Melbourne architect, Leonard Terry. The main dining room wing with canted bay to the street by architects Terry and Oakden is the most notable of later additions and alterations epitomising the classical style of Leonard Terry. The building is important for its intact fittings and fixtures from early decorative schemes, particularly bathrooms dating from 1858 and 1883. Elements of particular note include the main dining room, which includes elaborate overmantels designed by Leonard Terry, the main stair, which retains its original detailing, the 1914 lift and the elegant verandah to the garden.
Established in 1838, the Melbourne Club is of historical importance as the oldest surviving gentlemen's club in Victoria. The establishment of a gentleman's social club based on the London principles represented a declaration of the shared belief of its founders in the importance of social class and the notion of gentility in early colonial society. The Melbourne Club is of social significance as its members have included many of Victoria's wealthiest and most influential citizens. These have included leading pastoralists, men prominent in the spheres of politics and public affairs, and leading representatives of the professional and business sectors.
The rear garden established in 1858 has aesthetic and scientific (botanical) significance as it includes the largest Platanus x acerifolia known to exist in Victoria and an uncommon Phoenix reclinata.
-
-
THE MELBOURNE CLUB - History
Contextual History:
In November 1838, just three years after the settlement of the township of Melbourne, a club along the London principles' was formed amongst the gentlemen of Melbourne. Its establishment came a few months after that of the Australian Club in Sydney. Irrespective of their origin members were supposed to uphold the gentlemen's code and possess the pre-requisites of a clubman, 'presentability and an agreeable manner'. (Allom Lovell & Associates 1999). Squatters predominated and it is clear that the impetus for the founding of the club came from those country people who had no homes of their own in the town. The club was needed to provide clean bedrooms, decent meals and facilities for congenial intercourse (McNicoll 1988 p.3).
In May 1839, the club acquired its first permanent club house, when it agreed to a five year lease of John Pascoe Fawkner's Hotel in Collins Street, considered at this time to be the best in Melbourne. In 1840 the club purchased a block of land at the corner of Bourke and William Streets on which it planned to construct a new clubhouse. Various plans were drawn up but were abandoned due to an economic slump. (Allom Lovell & Associates 1999)
In 1844, the club took up a lease on the Clarence Hotel, located on the south side of Collins Street, between Elizabeth and Swanston Streets. In 1849 the Melbourne Club purchased the property. By 1857 there was general agreement that the failings of the second club house could only be overcome by its replacement with a new building on a better site (Allom Lovell & Associates 1999)).
History of Place:
(Unless otherwise stated all information has been taken from a draft conservation plan for the Melbourne Club undertaken by Allom Lovell and Associates 1999)
The wealthy conservative class enjoyed many other resources beyond the reconstituted Legislative Council. During its 6th year it lost its raffish atmosphere and adopted the respectability, which has marked it, with few lapses ever since (McNicoll 1976, P. 35). For upper-class males, the Melbourne Club changed from a loose association of roistering young squatters into a symbol of exclusivity, particularly when it erected its present building at the eastern end of Collins Street near the new Treasury. Six prospective sites were considered, but the building committee eventually approved the purchase of a block of land on the north side of Collins Street, extending back to Collins Lane and another 22 foot frontage to Collins Street immediately to the west but with a lesser depth. The land, which was vacant was purchased by Charles Ebden on behalf of the club on 13 July 1858 for £8000. The club then engaged architect Leonard Terry to design a magnificent Italianate three-storey building costing £21 000. The brothers Abraham and James Linacre set to work immediately, digging a huge basement for kitchen and servants' quarters (today mainly a wine cellar), and erecting above it a spacious vestibule, impressive staircase, extensive dining rooms, library, offices and members' bedrooms. Melbourne's first flushing water closets were installed on all floors. The club opened with a grand ball on 6 October 1859, when 300 members brought their wives to one of the rare occasions when women were admitted to the hallowed precincts. Servants in full livery offered iced champagne and a twelve-course dinner to leading judges, civil servants, and others who had joined wealthy pastoralists in Melbourne's most exclusive and influential private organisation of the time (Cannon 1993, p.102-103).
Beyond the main entry hall was the main stair and stair hall, both of which were of imposing scale. Amongst the principal rooms on the ground floor was the coffee room (main dining room), which featured a series of windows facing out onto Collins Street. To the rear of the main dining room was a private dining room, a steward's office, pantry, smoking room and a tiny strangers' room. Extending towards the rear of the site was the two storey north wing with verandah. This wing contained two billiard rooms with a card room and lavatory between them. The second floor of the north wing extended only as far as the card room and lavatory, leaving the northernmost billiard room as a single storey structure.
Overlooking Collins Street at first floor level was a series of three spacious rooms, en suite, a periodical room, a writing room, and library. The westernmost of these three rooms later became known as the drawing room. It was occasionally used for dancing. Above, the second floor was said to be divided into 25 bedrooms and water closets, and has a staircase ascending to the roof.
Soon after completion of the new clubhouse a high brick wall was constructed on the east side of the building, providing privacy over the newly planted lawn area and obscuring the view of the back fences of the cottages onto Ridgeway Place.
Early Alterations
In 1868, an additional billiard room was constructed at the end of the north wing. This billiard room had been part of the original scheme as documented by Leonard Terry. Following the construction of the new billiard room, the southern most of the two existing billiard rooms was fitted out as a smoking room, and the temporary smoking room on the ground floor of the main block became a card room.
The New Rackets Court, 1876
A small group of club members had first proposed the construction of a rackets court and stables in 1860. The proposition was rejected by the committee at this time., however by 1865 the idea of a rackets court had proved so popular that Leonard Terry was asked to draw up a rough sketch plan and estimate. Again the proposal lapsed. In 1876 the committee finally decided to proceed with the construction of the rackets court, apparently based on the plan of the mid-1860s. It was Terry & Oakden who advertised tenders for the new rackets court on 15 Feb 1876.The work was undertaken by contractor, GWT Freeman and was completed by the end of August. Located at the north end of the site, the rackets court was constructed as a gable-roofed double height windowless brick building. During 1889 the works to the club house, the rackets court was used for servants? accommodation and storage. A mezzanine floor level was inserted and partitions introduced. These were removed and the building returned to its original function in c.1891.
Between 1883 and 1885 three major works were carried out. Alterations to the existing building, construction of the new dining room wing and construction of the new kitchen block.
The Dining Room Wing
Constructed hard up against the western wall of the main block onto Collins Street, this wing was constructed of brick and comprised three levels, ground, first, and second. The restrained treatment to the Collins Street facade was continued to the west, relieved by the inclusion of a two storey projecting bay at the western end. On the ground floor of the new wing was the coffee room (Dining Room). Two large fireplaces with ornate overmantels were located on the east wall. The joinery in the dining room was of particular note: the doors, mantels and dado were all in polished blackwood, which was supplied by the billiard table manufacturer, Alcock & Co. Designed by Terry and Oakden, the overmantels were manufactured at a cost to the club of £101 each.
The upper levels of the dining room wing provided additional bedroom accommodation for the club. Because of the change in levels between the earlier building and the 1883 wing, members accessed these new bedrooms via stairs from the main wing.
The new kitchen wing was a two and part three-storey brick building located to the rear of the dining room wing and connected the dining room wing and the original main block at the clubhouse via a narrow and two storey linking structure. At ground floor level, the kitchen wing comprised a new servants' hall, two dormitories for menservants, a pantry and storeroom, bedrooms for the billiard marker and the head waiter and a small staff bathroom. A stair and lift were located in the north east corner of this wing. A detached fuel shed, urinals and earth closets were located to the rear of this wing. The link to the dining room and main club house block comprised a passage to the dining room and a new secretary's office.
At first floor level the wing contained the kitchen, scullery and food stores and more servants? bedrooms. A larder was located on the third floor.
Land Acquisition 1873-1890
In the decades which followed the purchase of the original club house site in 1858, the Melbourne Club gradually acquired land and buildings to the east and west of the original site, for the most part to allow for the expansion of the club house and garden, but also as a means by which the club could control land abutting the club house site, including views into and out of the site. Properties in Collins Street and Club Lane to make way for the dining room, property on Ridgeway Street for extension of the garden. Pair of two storey houses facing into Club Lane. Converted to provide additional servants? quarters in 1891.
Acquisition of Additional Servants' Quarters
In 1891 a pair of two storey houses adjoining the Melbourne Club's land and facing onto Club Lane was acquired by a member, H.R. Hog, and given to the club. The pair of houses appears to have been constructed in c. 1879 for another club member, Henry Field Gurner, best known for his many years of service as Victoria's Crown Solicitor.
Various relatively minor modifications were made to the buildings in the course of their conversion to servants' quarters. New brick outbuildings were constructed at the rear of the houses and a linking section constructed across to the back of the kitchen wing of 1883-85. This additional accommodation allowed the club to convert the racket court back to its original use, as it remained until its conversion to a pair of squash courts in 1913.
Expansion of the Gardens c. 1890
Following the acquisition of various properties on the west side of Ridgeway Place in the mid 1880, the club decided to demolish the buildings and to extend the club house garden eastward. A new brick boundary wall designed by club member and prominent architect and engineer, Charles D'Ebro was constructed to the east of the existing wall in 1890. The ivy-covered wall was incorporated into the design of the expanded garden area. Advice was sought from William Guilfoyle, who produced a plan, which incorporated the wall. Penetrations were made through the structure to allow access from one side of the garden to the other. These were enlarged ten years later.
Club House Alterations 1896-1924
Externally the building in 1924 was much as it was in 1885. The only major alteration was the addition of the Lawn Room overlooking the western garden. At the end of the last century the eastern garden was established and then extended to Little Collins Street. Less visible alterations included the infill of the west court to create the servery, and the construction of the lift shaft in the light court on the eastern side. Internally although the form of the building remained essentially unchanged, substantial alteration was effected with the upgrading of utilities, in line with changes in technology and expectations of comfort, and with renovations. Alterations were generally non-structural, and appear to have involved repainting throughout, the installation of leadlight windows to the east, and the introduction of strapped ceilings in some of the bedrooms. Rather than involving substantial change, the works in the period from 1895 to 1924 represented the Club?s fine tuning of the building in response to operational requirements.
Minor Alterations 1930-1969
Few changes were made to the club house in this period, with works confined for the most part to the upgrading of services and routine repairs and maintenance. In 1939, forty telephone points for the bedrooms were installed and the hall porter's lodge was altered to accommodate a telephone switchboard. During the 1940s, some upgrading works were undertaken to the service block, with routine repairs in the remainder of the club house. Soon after the end of WWII, in 1948-49, a larger program of repairs was undertaken including the redecoration of most of the rooms on the ground floor. This work was funded through a donation by H.L.Baillieu.
Works overseen by the then club architect Hugh Peck included an extensive redecoration program, including the introduction of new decorative schemes to most of the principal areas of the club house.
A series of relatively minor works appear to have been undertaken in the late 1960s including the upgrading of various bathroom and toilet facilities.
Fire Reinstatement Works, 1970
On 24 April 1970 a fire broke out in the club house, causing extensive damage in a number of areas of the building. The fire is thought to have started at the foot of the back stairs, spread up the stairs, cutting off access to the Gun Alley bedrooms in the north wing and then reached the roof, much of which was destroyed. Al the bedrooms on the second floor east facing Collins Street were burnt out, although those above the Dining Room were virtually undamaged. Almost all of the major public rooms on the ground and first floors suffered extensive water and smoke damage. In the year that followed the club undertook extensive works to the building, which were in the first instance directed at rectifying the damage caused by the fire. The club also took the opportunity to re-assess its own user requirements, particularly in terms of bedroom and office administration accommodation, and the decision was taken to upgrade and modernise other areas of the building as well.
Changes: conversion of the Strangers Room on the ground floor to a ladies retiring room, modification of the first floor of the north wing to provide four new bedrooms with ensuite bathrooms, new administrative offices were introduced on the second floor, in an area which had previously been bedrooms. This allowed the general office and secretary's office on the first floor to be converted for use by members. These rooms became, respectively a drawing room and the President's room. The demolished second bedrooms overlooking Collins street were not reinstated and converted for storage.
Recent works, 1974-1998
In 1980-81 modifications were made to the two billiard rooms at the north end of the east wing. One billiard room was converted for use as a dining room, while the other was enlarged to take both of the club's tables. In 1983 the kitchen was relocated to the ground floor. New offices were also introduced on the ground floor of the service block. A new wine room, wine lift and helical staircase to the basement were completed. The basement was opened up for storage of the club's wine and that of individual members.
Works to the Garden and Grounds
In 1974 the remaining sections of the original eastern boundary wall were finally demolished following the failure of sections of the wall in high winds the previous year. More recently the garden has undergone extensive landscaping works under the supervision of landscape architect Chris Dance.
Overview
For fifty years following the 1924 restorations the club operated without substantial alterations to the building. Routine maintenance was undertaken and the building was redecorated twice. Services were upgraded as required by wear or by changing expectations and standards. Telephones to the bedrooms were installed in 1939 and in the mid 1950s ladies lavatories were provided on the first floor. Fire protection was undertaken between 1985 and 1987. Up until early April 1970 much of the structure of the club, if not the services and decoration, remained as it was at the turn of the century.
Fire was the cause of the first major changes to the 1859-1885 fabric. The bedrooms of Gun Alley were gutted and later reconstructed with half the original number of rooms and the relocation of the corridor to the west side. Also destroyed were the rooms on the second floor to the south and east of the central light well. These areas were refurbished for administration areas rather than being reconstructed to the original configuration. Two new stairs were constructed following the fire. The back stair, stair 2 was reconstructed as a fire isolated stair. To improve circulation the west end of the card room was annexed for the construction of a stair serving the bedrooms to the west side on the second floor.
In 1983 the second significant reworking of the 1885 design was finally implemented with the relocation of the kitchen to the ground floor and the refurbishment of the original kitchen area on the first floor as staff areas.
Externally the only substantial change to the Club, other than the reconstruction of the roof following the fire, was the demolition of the garden wall in 1974 due to its increasing instability.
The architect-Leonard Terry
By far the most prolific architect of the period was Leonard Terry. His works epitomise the conservative classical style. Terry's most important individual building in this style is the Melbourne Club in Collins Street. His banks have a marked unity and together form an important group (Trethowan 1993 p.8). Trethowan. Bruce, Banks in Victoria 1851-1939, Historic Buildings Preservation Council, 1976.
Leonard Terry (1825-1884) was born at Scarborough, Yorkshire, the son of a timber merchant and came to Melbourne in 1853. He had his own practice as an architect by 1856 and became the principal designer of banks and buildings for the Anglican Church within Victoria, being appointed diocesan architect in 1860. His best known works include the Melbourne Club (1858) and a number of churches of which the most intact is Holy Trinity Williamstown (1870-74). In 1874 Percy Oakden became his junior partner in the architectural firm of Terry and Oakden. Leonard Terry's works outside Victoria include the former Union Bank Building, Launceston and the Bank of New Zealand in Auckland (Serle & Ward, ADB 1851-1890 p. 257).
Associated People: Terry & Oakden;THE MELBOURNE CLUB - Assessment Against Criteria
Criterion A
The historical importance, association with or relationship to Victoria's history of the place or object.
Established in 1839, the Melbourne Club is of historical importance as the oldest surviving gentlemen's club in Victoria. The establishment of a gentleman's social club based on the London principles represented a declaration of the shared belief of its founders in the importance of social class and the notion of gentility in early colonial society.
Criterion B
The importance of a place or object in demonstrating rarity or uniqueness.
The Melbourne Club's clubhouse is of architectural significance as a rare example of an intact nineteenth century purpose-built clubhouse.
Criterion C
The place or object's potential to educate, illustrate or provide further scientific investigation in relation to Victoria's cultural heritage.Criterion D
The importance of a place or object in exhibiting the principal characteristics or the representative nature of a place or object as part of a class or type of places or objects.
Externally the Melbourne Club clubhouse is of particular interest for its stylistic links to Charles Barry's Traveller's and Reform Clubs in London. Internally the building is relatively intact, its layout and internal planning demonstrating the operation of a gentlemen's club.
Criterion E
The importance of the place or object in exhibiting good design or aesthetic characteristics and/or in exhibiting a richness, diversity or unusual integration of features.
The Melbourne Club is of architectural significance as a notable work of distinguished Melbourne architect, Leonard Terry. The main dining room wing with canted bay to the street by architects Terry and Oakden is the most notable of later additions and alterations epitomising the classical style of Leonard Terry. The building is important for its intact fittings and fixtures from early decorative schemes, particularly bathrooms. The building's features include a verandah, internal staircase and a fine rear garden established in 1858.
Criterion F
The importance of the place or object in demonstrating or being associated with scientific or technical innovations or achievements.
The rear garden established in 1858 has landscape scientific significance as it includes the largest Plattanus x acerifolia known to exist in Victoria.
Criterion G
The importance of the place or object in demonstrating social or cultural associations.
The Melbourne Club is of social significance as its members have included many of Victoria's wealthiest and most influential citizens. These have included leading pastoralists, men prominent in the spheres of politics and public affairs, and leading representatives of the professional and business sectors.
Criterion H
Any other matter which the Council considers relevant to the determination of cultural heritage significanceCriterion A
The historical importance, association with or relationship to Victoria's history of the place or object.Criterion B
The importance of a place or object in demonstrating rarity or uniqueness.Criterion C
The place or object's potential to educate, illustrate or provide further scientific investigation in relation to Victoria's cultural heritage.Criterion D
The importance of a place or object in exhibiting the principal characteristics or the representative nature of a place or object as part of a class or type of places or objects.Criterion E
The importance of the place or object in exhibiting good design or aesthetic characteristics and/or in exhibiting a richness, diversity or unusual integration of features.Criterion F
The importance of the place or object in demonstrating or being associated with scientific or technical innovations or achievements.Criterion G
The importance of the place or object in demonstrating social or cultural associations.Criterion H
Any other matter which the Council considers relevant to the determination of cultural heritage significanceTHE MELBOURNE CLUB - Permit Exemptions
General Exemptions:General exemptions apply to all places and objects included in the Victorian Heritage Register (VHR). General exemptions have been designed to allow everyday activities, maintenance and changes to your property, which don’t harm its cultural heritage significance, to proceed without the need to obtain approvals under the Heritage Act 2017.Places of worship: In some circumstances, you can alter a place of worship to accommodate religious practices without a permit, but you must notify the Executive Director of Heritage Victoria before you start the works or activities at least 20 business days before the works or activities are to commence.Subdivision/consolidation: Permit exemptions exist for some subdivisions and consolidations. If the subdivision or consolidation is in accordance with a planning permit granted under Part 4 of the Planning and Environment Act 1987 and the application for the planning permit was referred to the Executive Director of Heritage Victoria as a determining referral authority, a permit is not required.Specific exemptions may also apply to your registered place or object. If applicable, these are listed below. Specific exemptions are tailored to the conservation and management needs of an individual registered place or object and set out works and activities that are exempt from the requirements of a permit. Specific exemptions prevail if they conflict with general exemptions. Find out more about heritage permit exemptions here.Specific Exemptions:General Conditions:
1. All exempted alterations are to be planned and carried out in a manner which prevents damage to the fabric of the registered place or object.
2. Should it become apparent during further inspection or the carrying out of alterations that original or previously hidden or inaccessible details of the place or object are revealed which relate to the significance of the place or object, then the exemption covering such alteration shall cease and the Executive Director shall be notified as soon as possible.
3. If there is a conservation policy and plan approved by the Executive Director, all works shall be in accordance with it.
4. Nothing in this declaration prevents the Executive Director from amending or rescinding all or any of the permit exemptions.
5. Nothing in this declaration exempts owners or their agents from the responsibility to seek relevant planning or building permits from the responsible authority where applicable.
Exterior
* Minor repairs and maintenance which replace like with like.
* Removal of any extraneous items such as air conditioners, pipe work, ducting, wiring, antennae, aerials etc, and making good.
* Installation or repair of damp-proofing by either injection method or grouted pocket method.
* Regular garden maintenance.
Interior
* Painting of previously painted walls and ceilings provided that preparation or painting does not remove evidence of the original paint or other decorative scheme.
* Removal of paint from originally unpainted or oiled joinery, doors, architraves, skirtings and decorative strapping.
* Installation, removal or replacement of carpets and/or flexible floor coverings.
* Installation, removal or replacement of curtain track, rods, blinds and other window dressings.
* Installation, removal or replacement of hooks, nails and other devices for the hanging of mirrors, paintings and other wall mounted artworks.
* Refurbishment of bathrooms, toilets including removal, installation or replacement of sanitary fixtures and associated piping, mirrors, wall and floor coverings.
* Installation, removal or replacement of kitchen benches and fixtures including sinks, stoves, ovens, refrigerators, dishwashers etc and associated plumbing and wiring.
* Installation, removal or replacement of ducted, hydronic or concealed radiant type heating provided that the installation does not damage existing skirtings and architraves and provided that the location of the heating unit is concealed from view.
* Installation, removal or replacement of electrical wiring provided that all new wiring is fully concealed and any original light switches, pull cords, push buttons or power outlets are retained in-situ. Note: if wiring original to the place was carried in timber conduits then the conduits should remain in-situ.
* Installation, removal or replacement of bulk insulation in the roof space.
* Installation, removal or replacement of smoke detectorsTHE MELBOURNE CLUB - Permit Exemption Policy
Both the internal and external fabric of the Melbourne Club are of high importance. It is a rare example of a purpose built clubhouse and is important for its association with Leonard Terry and the manifestation of his distinct conservative classical style. It is also important for its retention of early decorative schemes and fittings and fixtures, which demonstrate the operation of the club. Of less importance are the later interior decorative schemes and the servants’ quarters at the rear of the building.
-
-
-
-
-
ROSAVILLE
 Victorian Heritage Register H0408
Victorian Heritage Register H0408 -
MEDLEY HALL
 Victorian Heritage Register H0409
Victorian Heritage Register H0409 -
TRADES HALL
 Victorian Heritage Register H0663
Victorian Heritage Register H0663
-
"1890"
 Yarra City
Yarra City -
"AMF Officers" Shed
 Moorabool Shire
Moorabool Shire -
"AQUA PROFONDA" SIGN, FITZROY POOL
 Victorian Heritage Register H1687
Victorian Heritage Register H1687
-
'Altona' Homestead (Formerly 'Laverton' Homestead) and Logan Reserve
 Hobsons Bay City
Hobsons Bay City
-
-
Tours involving this place See all tours
21/10/22
SHOP AND RESIDENCE - FORMER RESIDENCE AND SHOP - SUM KUM LEE - BANK OF NEW SOUTH WALES - PORTLAND HOUSE - THE MELBOURNE CLUB - MILTON HOUSE - Le Louvre - John Smith's House (Former)
Public contributions
Tours involving this place See all tours
21/10/22
SHOP AND RESIDENCE - FORMER RESIDENCE AND SHOP - SUM KUM LEE - BANK OF NEW SOUTH WALES - PORTLAND HOUSE - THE MELBOURNE CLUB - MILTON HOUSE - Le Louvre - John Smith's House (Former)












