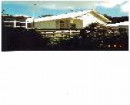Back to search results
FORMER AMP BUILDING
419-429 COLLINS STREET AND 64-74 MARKET STREET MELBOURNE, MELBOURNE CITY
FORMER AMP BUILDING
419-429 COLLINS STREET AND 64-74 MARKET STREET MELBOURNE, MELBOURNE CITY
All information on this page is maintained by Heritage Victoria.
Click below for their website and contact details.
Victorian Heritage Register
-
Add to tour
You must log in to do that.
-
Share
-
Shortlist place
You must log in to do that.
- Download report

Former AMP Building July 2021

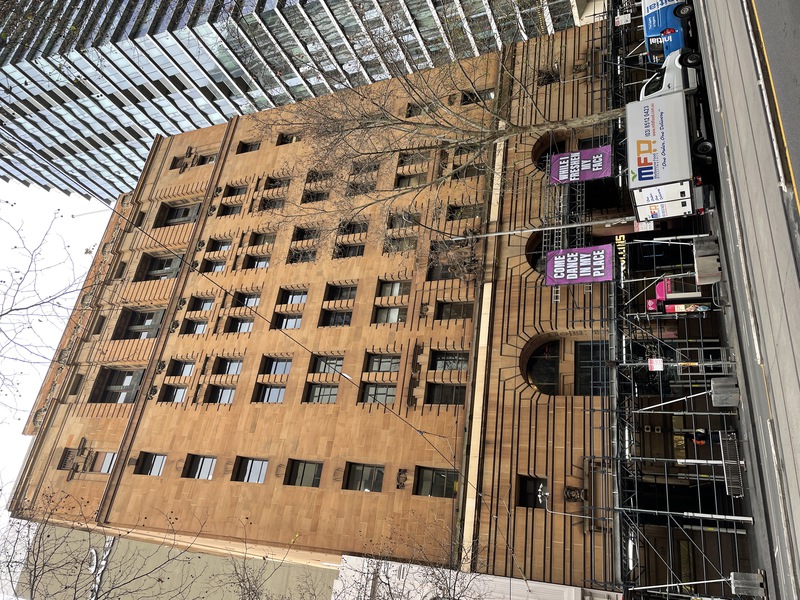

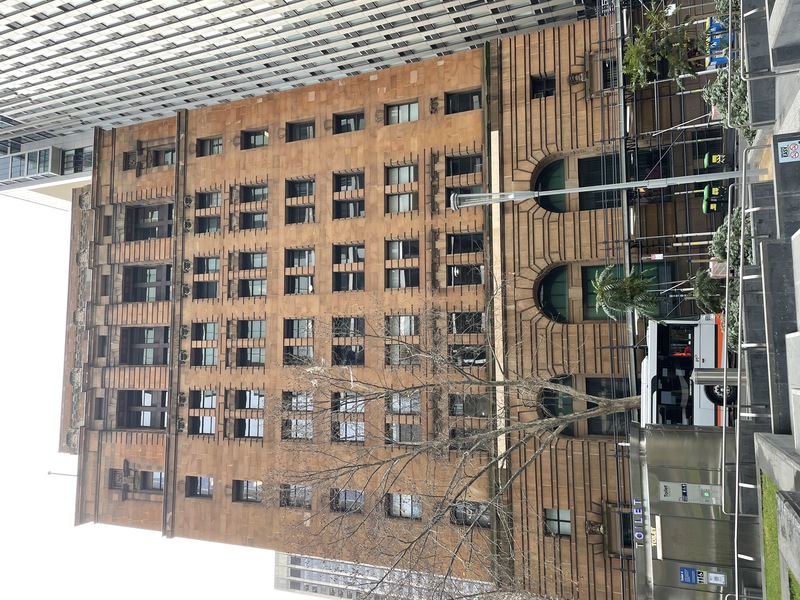
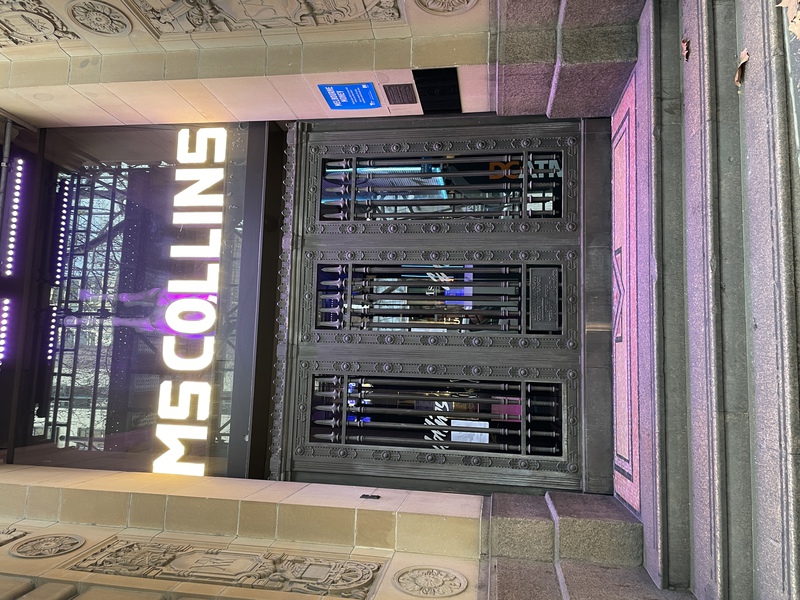
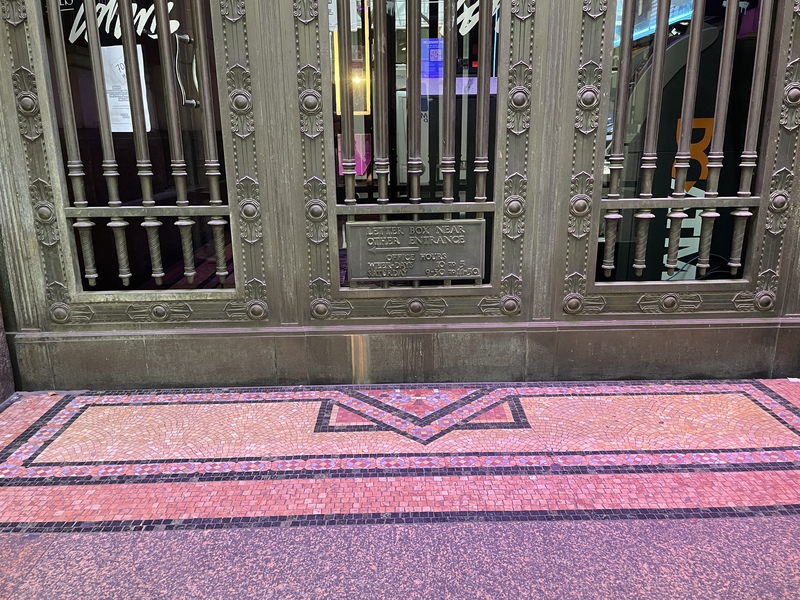
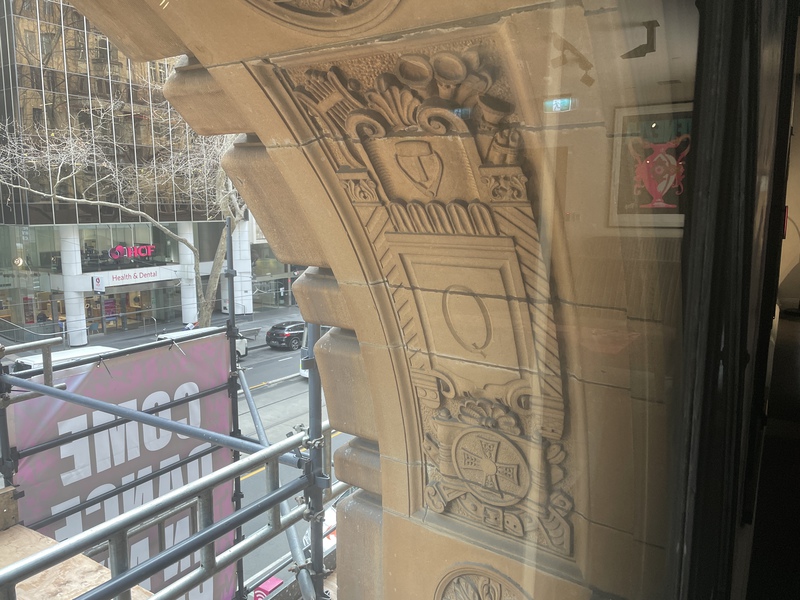
On this page:
Statement of Significance
What is significant?
The Former AMP Building, an eight-storey Renaissance revival office building designed by Osborn McCutcheon and constructed in 1929-31. It comprises a steel-framed building with walls constructed of brick, reinforced concrete and terracotta blocks, decorated with a statue above the main entrance and reliefs of the Australian states’ emblems to the ground floor windows. The brick walls of the Collins and Market Street frontages are clad with pink Casterton granite and Sydney freestone. The building includes a concealed radiant panel heating system and interiors contemporaneous with the building’s construction.
How is it significant?
The Former AMP Building is of historical, architectural and aesthetic significance to the State of Victoria. It satisfies the following criterion for inclusion in the Victorian Heritage Register:
Criterion C
Potential to yield information that will contribute to an understanding of Victoria’s cultural history.
Criterion D
Criterion D
Importance in demonstrating the principal characteristics of a class of cultural places and objects.
Criterion E
Criterion E
Importance in exhibiting particular aesthetic characteristics.
Criterion H
Criterion H
Special association with the life or works of a person, or group of persons, of importance in Victoria’s history.
Why is it significant?
The Former AMP Building has the potential to yield information that will contribute to an understanding of Victoria’s cultural history. There is high potential for the place to contain hidden features relating to the innovative radiant panel heating system designed by Charles Smart and installed at the time of the building’s construction. This heating system is thought to be the earliest of its kind used in Australia. [Criterion C]
The Former AMP Building is architecturally significant as an outstanding example of an inter-war period office building. Constructed in a conservative Renaissance revival style, the building shows the influence of American high rise office design. This conservatism appropriately reflected AMP’s reputation as a solid, safe institution at a time when the Great Depression of the 1930s had wrought tremendous havoc amongst Australia’s business and financial establishments. [Criterion D]
The Former AMP Building is aesthetically significant for the care and attention to detail employed in its design. The solid composition of the building imparts a sense of security that reflected AMP’s strength in a time of economic upheaval. The design of the Former AMP Building received critical recognition when it was awarded the Royal Victorian Institute of Architecture’s Street Architecture Medal in 1932. The building retains some highly intact interiors, notably a timber panelled board room and bathroom on the first floor; vinyl flooring and a 1930s lift cage in the south stairwell; stone flooring and tiling in the north stairwell, and the decorative ceiling on the eighth floor. [Criterion E]
The Former AMP Building is significant for its association with the Yorta Yorta elder and activist William Cooper (1861-1941) and the Australian Aborigines’ League (AAL). In December 1938 the AAL organised a deputation the German Consulate, then located within the building, to deliver a letter condemning the Nazi persecution of Jewish people evident during the violence of Kristallnacht. The solidarity of Cooper and the AAL with European Jews stands out as an act of international anti-racism by an Aboriginal activist organisation working to gain rights for Australia’s first nation’s people. [Criterion H]
The Former AMP Building is architecturally significant as an outstanding example of an inter-war period office building. Constructed in a conservative Renaissance revival style, the building shows the influence of American high rise office design. This conservatism appropriately reflected AMP’s reputation as a solid, safe institution at a time when the Great Depression of the 1930s had wrought tremendous havoc amongst Australia’s business and financial establishments. [Criterion D]
The Former AMP Building is aesthetically significant for the care and attention to detail employed in its design. The solid composition of the building imparts a sense of security that reflected AMP’s strength in a time of economic upheaval. The design of the Former AMP Building received critical recognition when it was awarded the Royal Victorian Institute of Architecture’s Street Architecture Medal in 1932. The building retains some highly intact interiors, notably a timber panelled board room and bathroom on the first floor; vinyl flooring and a 1930s lift cage in the south stairwell; stone flooring and tiling in the north stairwell, and the decorative ceiling on the eighth floor. [Criterion E]
The Former AMP Building is significant for its association with the Yorta Yorta elder and activist William Cooper (1861-1941) and the Australian Aborigines’ League (AAL). In December 1938 the AAL organised a deputation the German Consulate, then located within the building, to deliver a letter condemning the Nazi persecution of Jewish people evident during the violence of Kristallnacht. The solidarity of Cooper and the AAL with European Jews stands out as an act of international anti-racism by an Aboriginal activist organisation working to gain rights for Australia’s first nation’s people. [Criterion H]
Show more
Show less
-
-
FORMER AMP BUILDING - History
Nineteenth century use of the siteAt Melbourne’s second land sale in November 1837, John Pascoe Fawkner acquired an allotment in Collins Street alongside a market reserve. Fawkner’s allotment included the site of the Former AMP Building, which was initially used as a timber yard. In 1839 Fawkner erected a two-storey building on the site which he leased to the Melbourne Club until 1845. Between 1845 and 1862 the building operated as the Shakespeare Hotel, after which time it was demolished and rebuilt as a three-storey hotel. The new hotel building functioned as the headquarters of the Union Club and was thereafter known as the Union Club Hotel.1
Bates, Smart and McCutcheon award-winning AMP Building (1931)The Union Club Hotel was purchased by the Australian Mutual Provident Society (AMP) in 1927 and an architectural design competition was held for the society’s new Melbourne headquarters. The winning design was produced by Osborn McCutcheon (1899-1983) of Bates, Smart and McCutcheon. The firm had a long association with AMP and had completed several urban and regional projects for the society since 1904.2 In 1927, the Union Club Hotel was demolished to make way for the new building.Inspired by a recent building designed by Edwin Lutyens (Britannic House, London, 1925), McCutcheon included deeply inscribed banded rustication around the windows of the building. Plain masonry was used to the top of the building, giving the impression that it was taller than its eight storeys. The design also included an innovative concealed radiant heating system, hidden within the plastered ceilings and considered to be the earliest of its type in Australia. The heating system was devised by Charles Smart of Bates, Smart and McCutcheon. Following its completion in 1931, the AMP building was awarded the RVIA’s 1932 Street Architecture Medal.
Australian Aborigines’ League Deputation to the German Consulate (1938)Office space at the Former AMP Building was leased to various tenants including the German Consulate from the mid-1930s (although it is unclear which level it occupied). On 6 December 1938 a deputation from the Australian Aborigines’ League (AAL) attempted to deliver a letter to the German Consulate, then located within the building, condemning the Nazi persecution of Jewish people evident during the violence of Kristallnacht (9-10 November 1938). The deputation was refused entry to the building, and the AAL requested that the letter was given to the Consul. The letter declared ‘on behalf of the aborigines [sic.] of Australia, a strong protest at the cruel persecution of the Jewish people by the Nazi Government of Germany, and asks that this persecution be brought to an end’.
The AAL’s delegation followed earlier protests at the Consulate, such as that of the Australian League for Peace on 18 September 1938 demanding an end to Nazi atrocities against the Jews and one by twelve women from the Victorian Council Against War and Fascism on 21 September 1938 carrying placards bearing the slogans ‘Stop Hitler’ and ‘Save Peace’.7 William Cooper’s solidarity with persecuted European Jews stands out as an act of international anti-racism by an important Aboriginal leader, himself working to gain rights for Australia’s first nation’s people. He has been honoured in the Forest of Martyrs near Jerusalem and there is a memorial to him at the city's Yad Vashem Holocaust Museum. On 6 December 2020, the German government formally apologised to members of the Australian Jewish and Aboriginal communities for refusing to accept Cooper’s original protest letter, exactly 82 years earlier.
FORMER AMP BUILDING - Permit Exemptions
General Exemptions:General exemptions apply to all places and objects included in the Victorian Heritage Register (VHR). General exemptions have been designed to allow everyday activities, maintenance and changes to your property, which don’t harm its cultural heritage significance, to proceed without the need to obtain approvals under the Heritage Act 2017.Places of worship: In some circumstances, you can alter a place of worship to accommodate religious practices without a permit, but you must notify the Executive Director of Heritage Victoria before you start the works or activities at least 20 business days before the works or activities are to commence.Subdivision/consolidation: Permit exemptions exist for some subdivisions and consolidations. If the subdivision or consolidation is in accordance with a planning permit granted under Part 4 of the Planning and Environment Act 1987 and the application for the planning permit was referred to the Executive Director of Heritage Victoria as a determining referral authority, a permit is not required.Specific exemptions may also apply to your registered place or object. If applicable, these are listed below. Specific exemptions are tailored to the conservation and management needs of an individual registered place or object and set out works and activities that are exempt from the requirements of a permit. Specific exemptions prevail if they conflict with general exemptions. Find out more about heritage permit exemptions here.Specific Exemptions:Introduction
The purpose of this information is to assist owners and other interested parties when considering or making decisions regarding works to a registered place. It is recommended that any proposed works be discussed with an officer of Heritage Victoria prior to making a permit application. Discussing proposed works will assist in answering questions the owner may have and aid any decisions regarding works to the place.
It is acknowledged that alterations and other works may be required to keep places and objects in good repair and adapt them for use into the future. However, under the Heritage Act 2017 a person must not knowingly, recklessly or negligently remove, relocate or demolish, damage or despoil, develop or alter or excavate all or any part of any part of a registered place without approval. It should be noted that the definition of ‘develop’ in the Act includes any works on, over or under the place.
If a person wishes to undertake works or activities in relation to a registered place or registered object, they must apply to the Executive Director for a permit. The purpose of a permit is to enable appropriate change to a place and to effectively manage adverse impacts on the cultural heritage significance of a place as a consequence of change. If an owner is uncertain whether a heritage permit is required, it is recommended that Heritage Victoria be contacted.
Permits are required for anything which alters the place or object, unless a permit exemption is granted. Permit exemptions usually cover routine maintenance and upkeep issues faced by owners as well as minor works or works to the elements of the place or object that are not significant. They may include appropriate works that are specified in a conservation management plan. Permit exemptions can be granted at the time of registration (under section 38 of the Act) or after registration (under section 92 of the Act). It should be noted that the addition of new buildings to the registered place, as well as alterations to the interior and exterior of existing buildings requires a permit, unless a specific permit exemption is granted.
Disrepair of registered place or registered object
Under section 152 of the Act, the owner of a registered place or registered object must not allow that place or object to fall into disrepair.
Failure to maintain registered place or registered object
Under section 153 of the Act, the owner of a registered place or registered object must not fail to maintain that place or object to the extent that its conservation is threatened.
Conservation management plans
It is recommended that a Conservation Management Plan is developed to manage the place in a manner which respects its cultural heritage significance.
Archaeology
There is no identified archaeology of State level significance at the place. However any works that may affect historical archaeological features, deposits or artefacts at the place is likely to require a permit, permit exemption or consent. Advice should be sought from the Archaeology Team at Heritage Victoria.
Aboriginal cultural heritage
To establish whether this place is registered under the Aboriginal Heritage Act 2006 please contact Aboriginal Victoria. The Heritage Act 2017 and the Aboriginal Heritage Act 2006 are separate pieces of legislation. Please be aware that both Acts are required to be satisfied and satisfying the requirements of one Act may not satisfy the requirements of the other.
If any Aboriginal cultural heritage is discovered or exposed at any time it is necessary to immediately contact Aboriginal Victoria to ascertain requirements under the Aboriginal Heritage Act 2006. If works are proposed which have the potential to disturb or have an impact on Aboriginal cultural heritage it is necessary to contact Aboriginal Victoria to ascertain any requirements under the Aboriginal Heritage Act 2006.
Other approvals
Please be aware that approval from other authorities (such as local government) may be required to undertake works.
Notes- All works should ideally be informed by a Conservation Management Plan prepared for the place. The Executive Director is not bound by any Conservation Management Plan, and permits still must be obtained for works suggested in any Conservation Management Plan.
- Nothing in this determination prevents the Heritage Council from amending or rescinding all or any of the permit exemptions.
- Nothing in this determination exempts owners or their agents from the responsibility to seek relevant planning or building permits where applicable.
General Conditions- All exempted alterations are to be planned and carried out in a manner which prevents damage to the fabric of the registered place.
- Should it become apparent during further inspection or the carrying out of works that original or previously hidden or inaccessible details of the place are revealed which relate to the significance of the place, then the exemption covering such works must cease and Heritage Victoria must be notified as soon as possible.
Permit Exemptions
It is noted that the Former AMP Building retains significant interiors contemporaneous with the building’s construction in 1929-31. Approval must be sought from Heritage Victoria for all works to the following areas of the Former AMP Building:- Ground level entrances on Collins Street
- Level 1 board room, executive bathroom and lobby
- Level 8 original ceilings
- North and south internal stairwells
- Lift and cage in south stairwell.
The following permit exemptions are not considered to cause harm to the cultural heritage significance of the Former AMP Building.
Ground-level carpark and areas to the south of the building- The removal, repair or installation of services in the ground level carpark and access road to the south of the building.
- Repair, maintenance or replacement of existing hard surfaces within the ground level carpark and access road to the south of the building.
- Removal or replacement of external directional signage and lighting.
- Installation of physical barriers or traps to enable management of vermin such as rats, mice and possums.
- Removal, maintenance, repair and replacement of services and plant, where the size of plant will not change.
Exterior of building- Minor repairs and maintenance which match the existing and which maintain the presentation and existing materials/finishes to the building.
- Removal of extraneous non-original items such as external lighting, conduit, pipe work, wiring, antennae/aerials. Fabric to be made good where removed.
- Installation, removal or replacement of waterproofing to parapet and the balconettes; provided this is not visible from street level.
- Installation, repair, removal or replacement of security cameras, lights and flood lights to match existing; maintaining the presentation and existing fixing points to the building. Fabric to be made good where removed.
- Installation, repair, removal or replacement of fire hydrant within existing service cabinet on west elevation.
- Painting of previously painted surfaces to the south and east facades to match existing finishes and colours.
Roof- Painting of previously painted surfaces to match existing finishes and colours.
- Installation, repair or replacement of existing stormwater drains to match existing.
- Installation, repair or replacement of tactile indicators.
- Installation, repair, removal or replacement of wayfinding and directional signage, lighting, security systems, fire and other safety requirements where not visible from street level.
- Installation, repair or replacement of plant and equipment, new safety railings and window cleaning equipment; provided they are not visible from street level.
- Repair or removal of enclosed function space, timber deck, timber fence and synthetic grass.
- Installation, repair, removal or replacement of roof membrane.
- Repair, removal, or replacement of facade access system, walkways and glazed balustrade to match existing.
- Repair or replacement of flagpoles to match existing.
Signage- Installation, repair, removal or replacement of applied vinyl signage to glazing at ground floor level.
- Installation, repair, removal or replacement of contemporary brass signage to ground floor with new brass signage, maintaining the existing finish and presentation and utilising existing fixing points to the building. Fabric to be made good where removed.
Interior of building (stairwells and lifts)- Painting of previously painted surfaces to match existing finishes and colours.
- Installation, removal or replacement of curtain tracks, rods, blinds and other window dressings.
- Repair of timber floor in north stairwell (various levels) and tiled floor to ground floor of north entrance. Vinyl flooring to south stairwell and stone stairs to north stairwell are original and works to these elements are not permit exempt.
- Removal or replacement of non-original door and window furniture including hinges, locks, knob sets and sash lifts.
- Installation, removal or replacement of electrical wiring and security systems; provided that all wiring is fully concealed and that the installation does not damage existing skirtings, wall tiles, architraves, cornice and concealed heating coils located within the celling.
- Installation, removal or replacement of electric clocks, public address systems, detectors, alarms, emergency lights, and exit signs on plaster surfaces; provided that the installation does not damage existing skirtings wall tiles, architraves, cornice or the concealed heating coils located within the ceiling.
- Repair and maintenance associated with the lifts, lift mechanism; lift cars and external call buttons. The lift and lift cage in the south stairwell are original and works to these elements are not permit exempt.
- Installation, removal or replacement of wayfinding and directional signage to plaster surfaces; provided that the installation does not damage existing skirtings, wall tiles, architraves, cornice or the concealed heating coils located within the ceiling.
- Repair or replacement, of existing tactile indicators; provided no penetration of original fabric is required.
Interior of building (basement carparks)- Painting of previously painted surfaces.
- Installation, repair, removal or replacement of floor surfaces.
- Installation, removal or replacement of non-original light fittings.
- Removal or replacement of non-original door and window furniture.
- Installation, removal or replacement of electrical wiring.
- Installation, removal or replacement of security systems.
- Installation, removal or replacement of emergency lights and exit signs.
- Installation, removal or replacement of wet and dry fire services.
- Repair, removal or replacement of existing plant and mechanical systems.
- Installation, removal, replacement or alteration of concrete barriers, guard rails, bollards, bicycle parking, pay station, signage and wayfinding associated with the carpark use.
Interior of building (Ground Floor and Mezzanine Level)- Painting of previously painted surfaces to match existing finishes and colours.
- Installation, removal or replacement of carpets and/or flexible floor coverings (with the exception of the vinyl flooring to the south stairwell).
- Installation, removal or replacement of curtain tracks, rods, blinds and other window dressings.
- Installation, removal or replacement of hooks, nails and other devices for the hanging of mirrors, paintings and other wall mounted art; provided there is no impact on timber panelling, tiled or stone clad wall surfaces.
- Removal of non-original stud/partition walls, suspended ceilings or non-original wall linings (including plasterboard, laminate and Masonite), mezzanine floor levels and structure; provided there is no impact on original cornices and ceilings.
- Repair of partition walls and suspended ceilings.
- Removal or replacement of non-original light fittings; provided there is no impact on original ceiling, cornices or the concealed heating coils.
- Removal or replacement of non-original door and window furniture including hinges, locks, knob sets and sash lifts.
- Installation, repair, removal or replacement of ducted, hydronic or concealed radiant type heating and cooling; provided that the installation does not damage existing skirtings, wall tiles, stone cladding, architraves, cornice or concealed heating coils in celling.
- Installation, removal or replacement of electrical wiring and security systems; provided that all new wiring is fully concealed and there is no impact on the stone wall cladding, timber panelling, skirting, architraves and cornice.
- Installation, repair, removal or replacement of public address systems, detectors, alarms, emergency lights, exit signs and security systems on plaster surfaces; provided there is no impact on stone wall cladding, timber panelling, skirting, architraves and cornice.
- Repair or replacement of existing tactile indicators; provided no penetration of original fabric is required.
Interior of building (Levels 1 to 8)- Painting of previously painted surfaces to match existing finishes and colours.
- Installation, removal or replacement of carpets and/or flexible floor coverings.
- Installation, removal or replacement of curtain tracks, rods, blinds and other window dressings.
- Installation, removal or replacement of hooks, nails and other devices for the hanging of mirrors, paintings and other wall mounted art.
- Installation, repair, removal or replacement of non-original stud/partition walls, suspended ceilings or non-original wall linings (including plasterboard, laminate and Masonite), cubicle partitions, office fit outs; provided there is no impact on original ceilings, cornices, columns or abut window openings.
- Removal or replacement of non-original light fittings; provided there are no impacts to original cornices or concealed heating coils located within ceiling.
- Removal or replacement of non-original door and window furniture including, hinges, locks, knob sets and sash lifts.
- Installation, removal or replacement of ducted, hydronic or concealed radiant type heating and cooling; provided that the installation does not damage existing skirtings, architraves, cornice or the concealed heating coils located within the ceiling.
- Installation, removal or replacement of electrical wiring, security systems and cable trays; provided that all new wiring does not impact on original cornices or the original concealed heating coils within the ceiling.
- Installation, removal or replacement of electric clocks, public address systems, detectors, alarms, emergency lights, exit signs, on plaster surfaces; provided that works not impact on original cornices and have no impact on the original concealed heating coils within the ceiling.
- Installation, repair or replacement of existing tactile indicators; provided no penetration of original fabric is required.
Interior of building (bathrooms and kitchens)- Refurbishment of existing bathrooms and toilets including repair, removal, installation or replacement of sanitary fixtures and associated piping, mirrors, tiled wall and floor coverings.
- Refurbishment of existing kitchens including removal, installation or replacement of kitchen sinks, tiled wall splashbacks, tiled floor coverings, built-in cupboards, benches, stoves, ovens, refrigerator, dishwasher and associated plumbing and wiring.
-
-
-
-
-
FORMER ROYAL AUSTRALIAN ARMY MEDICAL CORPS TRAINING DEPOT
 Victorian Heritage Register H0717
Victorian Heritage Register H0717 -
MITRE TAVERN
 Victorian Heritage Register H0464
Victorian Heritage Register H0464 -
MELBOURNE SAVAGE CLUB
 Victorian Heritage Register H0025
Victorian Heritage Register H0025
-
"1890"
 Yarra City
Yarra City -
"AMF Officers" Shed
 Moorabool Shire
Moorabool Shire -
"AQUA PROFONDA" SIGN, FITZROY POOL
 Victorian Heritage Register H1687
Victorian Heritage Register H1687
-
'YARROLA'
 Boroondara City
Boroondara City -
1 Bradford Avenue
 Boroondara City
Boroondara City
-
-












